Motor Yacht JEANNIETINI is a 112’ (34.14m) yacht for sale, built and launched by yacht builder Westport and delivered in 2012. This vessel sleeps up to 8 guests in 4 staterooms and has accommodations for 5 crew in 3 cabins.
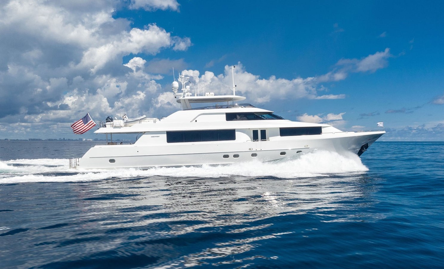
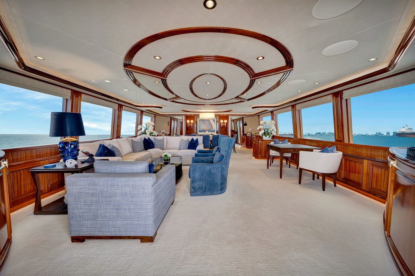
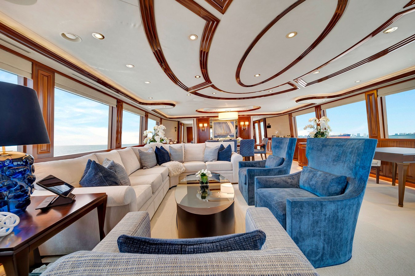
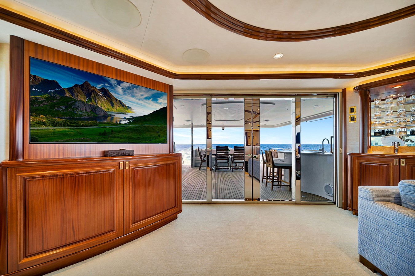
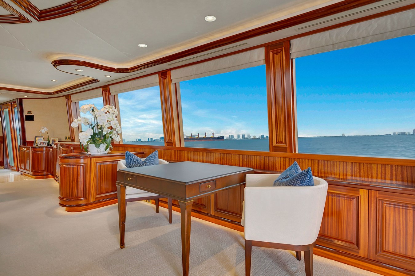
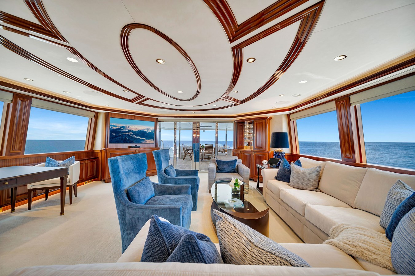
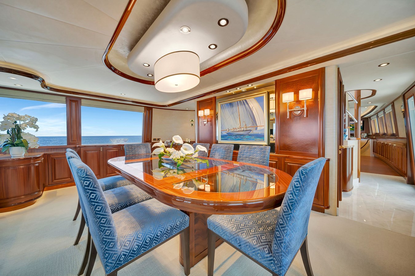
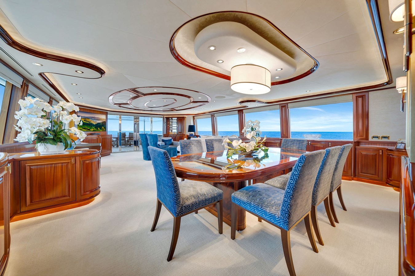
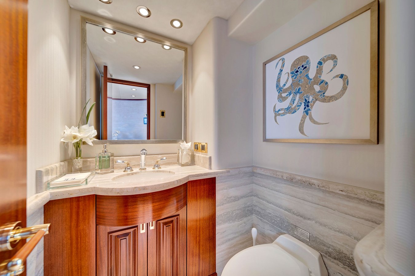
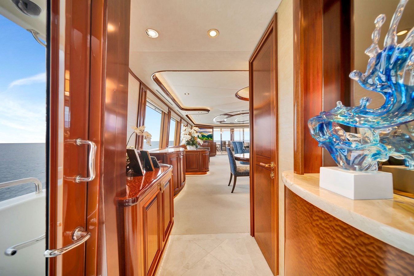
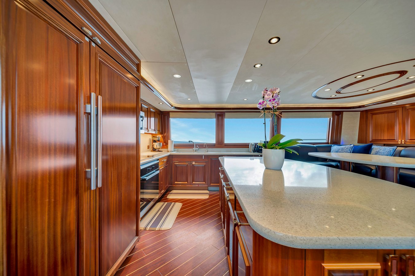
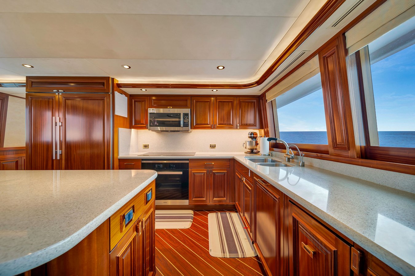
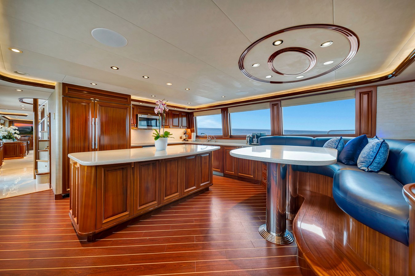
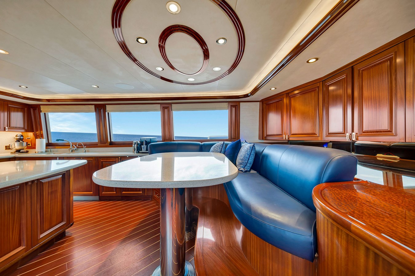
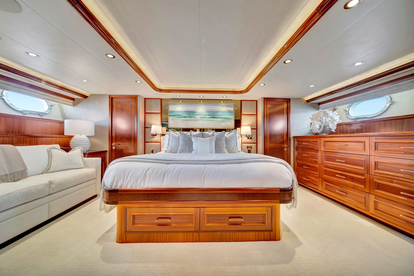
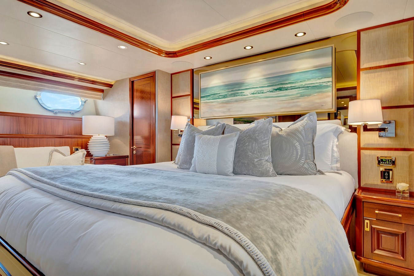
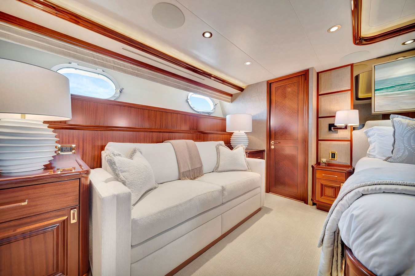
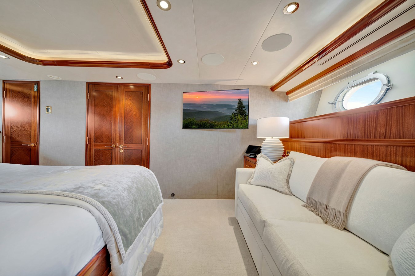
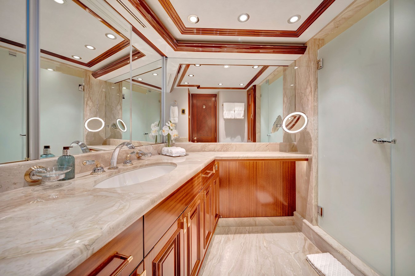
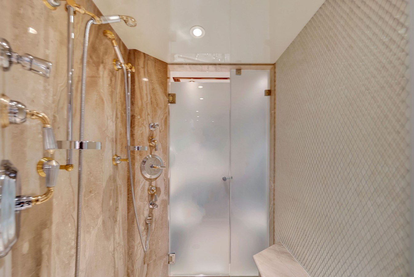
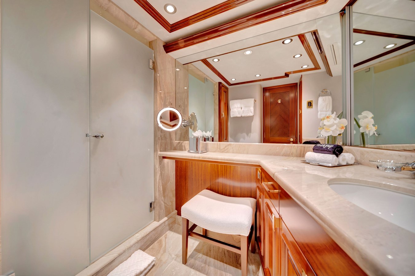
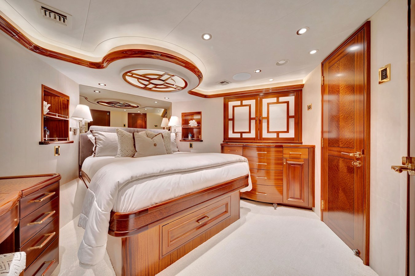
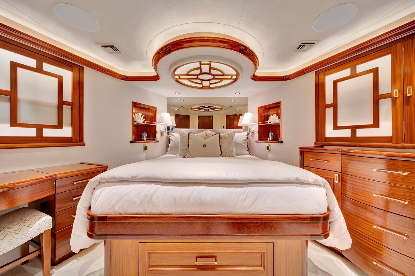
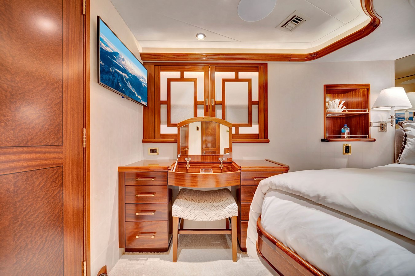
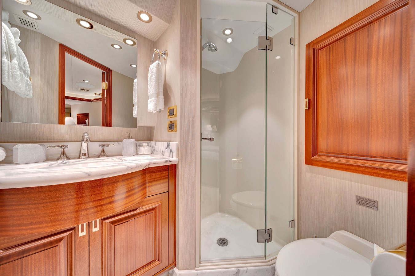
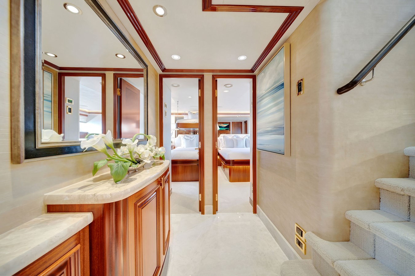
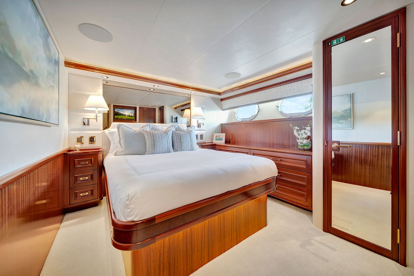
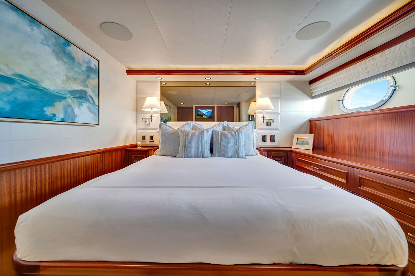
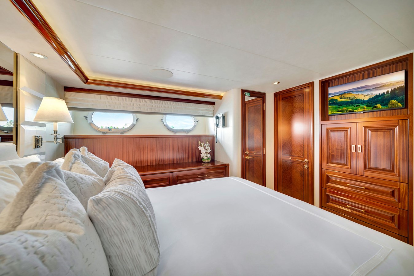
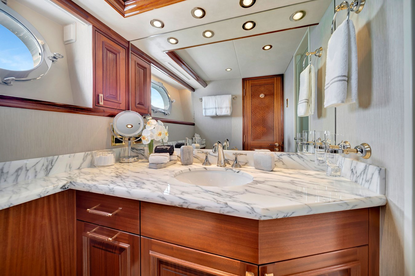
Accueil » JEANNIETINI (Name Reserved)
Longueur
Faisceau
Constructeur
Année de construction
Année Refit
Vitesse de croisière
Vitesse maximale
Les moteurs
Jauge brute
coque
Drapeau
Motor Yacht JEANNIETINI is a 112’ (34.14m) yacht for sale, built and launched by yacht builder Westport and delivered in 2012. This vessel sleeps up to 8 guests in 4 staterooms and has accommodations for 5 crew in 3 cabins.
Stepping aboard JEANNIETINI you will see the latest Westport Yacht to hit the market. She has been meticulously maintained by her Captain and crew. Completed in 2012, she received a major interior refit in 2022.
Once onboard, you will be welcomed by the stylish salon adorned with high-gloss mahogany cabinets, a well-appointed bar, comfortable lounge chairs, and a game table. The dining area showcases a beautiful mahogany table with a glass top, providing ample seating for eight guests. The lower accommodations provide for a king, full beam master, port queen, and starboard twins with an optional Pullman berth. All staterooms have ensuite heads. Forward of the galley is a centerline queen stateroom also with an ensuite head.
The exterior decks boast practicality and relaxation. The flybridge offers a BBQ grill, a two-drawer refrigerator in an upper bar, ensuring delightful culinary experiences while enjoying the panoramic views. The upper helm boasts two Stidd adjustable helm chairs with footrests, a protective hard top, and convenient port/starboard wing stations. On the boat deck, a sun pad-topped hot tub awaits, with storage space beneath.
Powered by twin MTU 16V 2000, 2000hp diesel engines and supported by two Northern Lights 65kW generators, JEANNIETINI ensures a reliable and exceptional cruising experience. Additional features include Naiad zero-speed stabilizers and bow thruster, further enhancing her performance on the water.
Principales caractéristiques
One can board JEANNIETINI from the swim platform up a set of steps on either side to the aft deck or via the stern passerelle. There is also boarding amidship on either side via a carbon fiber Tide Rider ladder. Arriving on the aft deck, one will be greeted by a spacious area with a built-in settee and a custom round teak table with accommodations for 8. Forward to port, one will find a bar with 3 teak stools, a TV, refrigeration, an ice maker, and storage. To starboard on the aft main deck, one will find the stairs up to the bridge deck aft.
Entering the main salon, one will enter through a set of glass electric doors with a clear glass panel on either side. Once in the main salon, one is greeted with a new décor offering a bright, light, and airy feel with raised panel mahogany woodwork which is found throughout the vessel. There is a buffet-style countertop with storage underneath and a 65” TV on the starboard aft bulkhead with easy visibility from anywhere in the main salon or dining area. To port is a walkup bar with a wine cooler, sink, and crystal storage above. In the main salon to port one will find an L-shaped settee, two end tables, a coffee table, and three comfortable chairs. To starboard one will find a game table with two chairs. There is ample storage throughout the salon and dining area.
Moving forward to the dining area, one will find a glass and mahogany table with seating for 8. Above the table is a coffered ceiling with wood trim and a round chandelier. The forward dining bulkhead is finished with burel wood panel sconces on either side with art hung in the middle. Moving forward to starboard, one will pass a well-appointed day head (bathroom) inboard with a formal entrance outboard. This is another boarding location for the vessel from the dock as needed. There is also a matching entrance door on the port side allowing one to go forward on the deck to find a “Key Shaped” settee with an umbrella. One has access from here to two large sun pads.
Back in the vessel at the formal entrance, one can go forward to find a country kitchen with an island counter with beautiful light stonework throughout the galley, a Subzero with mahogany wood panel doors, U-shaped settee with a stone finish table, ample storage, and TV on the galley forward bulkhead.
Continuing forward down a set of stairs one will find the VIP guest stateroom with a queen berth and ensuite with shower, walk-in closet, and entertainment center. Going forward in the guest foyer one passes a closed pantry with refrigerator, wine cooler, and washer/dryer. Here one has access to under the pilothouse where the IT/AV is kept in an air-conditioned environment. Further forward down the stairs, one will find a double-door entry to the master stateroom. In the master, one will find a King berth with drawers, walk-in closets, and a large his and her bath with a large center shower, ample storage throughout, and an entertainment center. Forward in the guest foyer, one will find two guest staterooms, one with a queen ensuite, and one with twin-berth ensuite both with closet, ample storage, and an entertainment center.
One can get to the flybridge from stairs on the aft deck or through the pilothouse. The raised pilothouse includes state-of-the-art nav equipment, a Stidd helm chair, a desk area with a chair, a leather circular settee with visibility out, and a beautiful mahogany table. One can enter the flybridge up a few steps through a companionway. On the flybridge, you will find a full nav/helm station with outboard wing stations for easy maneuvering. To port, there is a bar with 4 bar stools, stainless sinks, BarBQ, refrigerator, and storage. To starboard one will find outboard a large settee with a teak table. Going aft down a few steps, one will find to port a large Jacuzzi with a large sunbed when not in use as a Jacuzzi. To starboard is a sun pad.
Further aft is the storage for the tender and a clear deck for use when the tender has been launched. In this area, one will find a covered stairway entrance to the aft deck. From the aft deck, one can go down 2 sets of stairs to the large swim platform, perfect for all water activities, and to board and disembark from the tender. In the swim platform, there is a 100-gallon gas tank perfect for keeping the tender topped off. From the swim platform, one will find a door in the transom that leads to the crew quarter cabins, berth, and lounge. There is a separate crew entry from the aft deck as well. There are crew accommodations for 5 in 3 cabins.
JEANNIETINI is a gorgeous Westport 112’. She is lightly used, with 3200 hours, and is kept to the highest yachting standards by her full-time professional crew. JEANNIETINI offers the best opportunity in a 112’ Westport and will prove the perfect platform, whether private or charter.
Salon
Raised buffet port and starboard with stone countertops, Mahogany outboard cabinets with built-in wine racks in hi-gloss shine. Sofa in L-shaped configuration with one rotating leather lounge chair, two lounge chairs, game table w/two chairs, walk-up bar with Mahogany veneer top. The bar includes a combo U-line refrigerator and storage, a stainless steel round sink, and a chrome faucet.
Salon de restauration
Formal Mahogany dining table with glass top, seating for eight, port and starboard storage cases for formal china and crystal glasses.
Cabine principale
Full beam master stateroom with California King berth and upholstered headboard with storage below. Two nightstands with drawers, dresser, sofa, cedar-lined walk-in closet with full door mirror and safe, Roman shades and blinds.
His and hers en-suite bath includes a shared marble shower with frameless tempered glass doors, marble countertops with Kohler vintage sinks, and marble flooring. Two full-width vanities with light-up makeup mirrors and two vanity stools, ample storage, a clothes hamper, and two Headhunter Royal flush hydro vac toilets.
Cabine VIP
Queen berth with upholstered headboard and storage below. Two built-in bookcases at headboard, vanity/desk, dresser with upper cabinet doors, entertainment center with dresser below, Cedar-lined wardrobe, mahogany countertop with high-gloss finish, Roman shades, and blinds. The en-suite bath has a molded fiberglass shower with frameless tempered glass doors, Kohler vintage sink, vanity, Headhunter toilet, wall mirror, stone tile flooring, stone counters, and medicine cabinet.
Cabine invités, port
Queen berth with upholstered headboard and storage below. Two nightstands, one dresser, entertainment center with dresser below, Cedar-lined wardrobe, mahogany countertop with high-gloss finish, Roman shades, and blinds.
The en-suite bath has a molded fiberglass shower with frameless tempered glass doors, Kohler vintage sink, vanity, Headhunter toilet, wall mirror, stone tile flooring, stone counters, linen, and medicine cabinet.
Cabine invités, tribord
Twin berths with storage below and upholstered headboards. Pullman berth above inboard bed. Nightstand, one dresser, entertainment center with dresser below, Cedar-lined wardrobe, mahogany countertop with high-gloss finish, Roman shades, and blinds.
The en-suite bath has a molded fiberglass shower with frameless tempered glass doors, Kohler vintage sink, vanity, Headhunter toilet, wall mirror, stone tile flooring, stone counters, linen and medicine cabinet.
Hébergement de l'équipage
Captain’s cabin to port with double bed, drawers, and storage below, desk, two hanging lockers, ample drawers. en-suite head, stall shower, galley, main head, vanity with sink, and ample storage.
Aft crew cabin has over/under berths, hanging locker, and head access. The forward crew cabin has over/under berths, hanging locker, and head access. Both crew cabins share a head with stall shower, toilet, and vanity.
Pont arrière
Molded U-shaped settee with seating for 8, cushions, high-gloss teak dining table, four teak chairs, 3 bar stools, storage lockers, refrigerator, icemaker, stone top bar, sink, wall mount TV, hot/cold water and bar storage.
Pont avant
Bow sun lounge and cushions with cover and storage below. Circular bow seat with cushions, cover, and sunshade. Bosuns locker with custom equipment racks and bow speakers.
Flybridge
Stone top table and large L-shaped bridge seating with cushions and storage below. The upper bar is high-gloss teak, and the lower bar surface is stone, four fixed bar stools, a stainless steel sink, an electric Gaggenau BBQ grill, Perlick two-drawer refrigerator. Destroyer-type helm w/stainless steel wheel, two adjustable Stidd helm chairs with footrests, FB hard-top covering, port, and starboard flip-up wing stations. Two 17” displays, two engine displays, B&G depth/speed remote searchlight, autopilot, jog steering, Icom VHF, radar, speakers, and horn.
Pont de bateau
Molded spa hot tub with sun pad top and storage below, port sun lounge with cushions and covers, two deck boxes, two life rafts, spiral steps down to aft deck, Nautical Structures 2500# davit.
Piles
2023
2022
2021
Nous utilisons des cookies pour vous garantir la meilleure expérience sur notre site Web. Si vous continuez sans modifier vos paramètres, nous supposerons que vous êtes heureux de recevoir tous les cookies sur ce site.