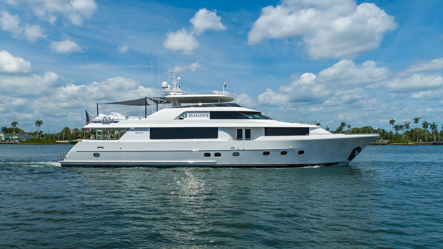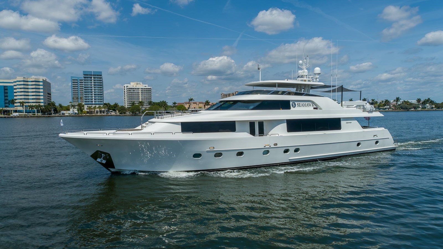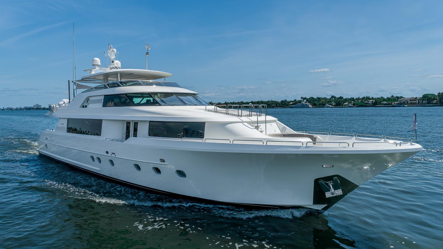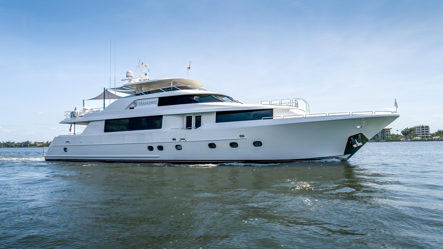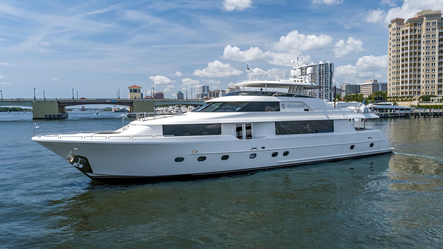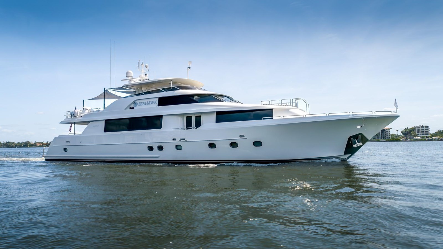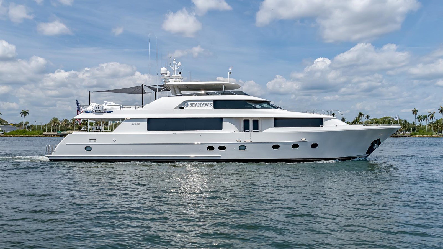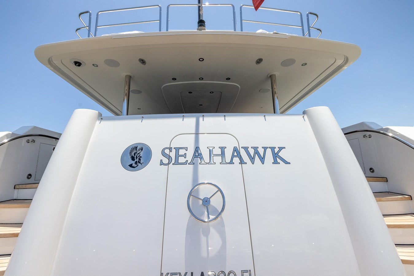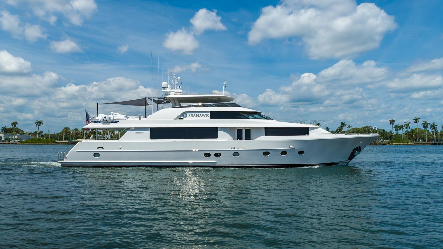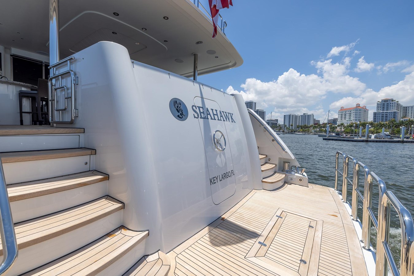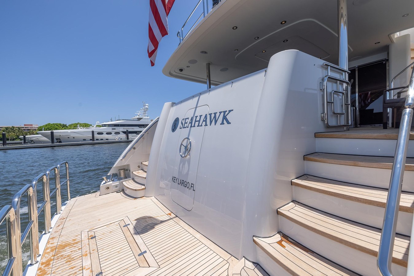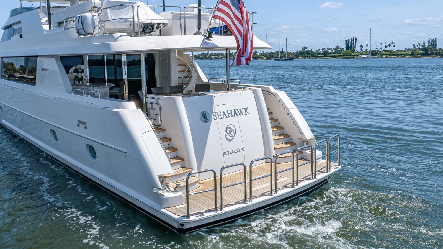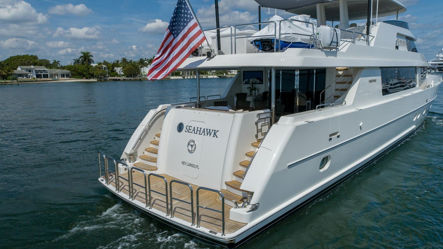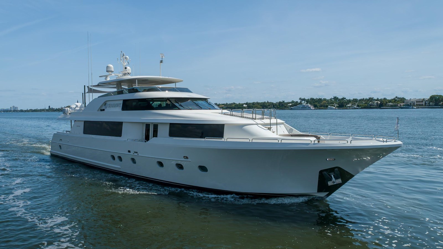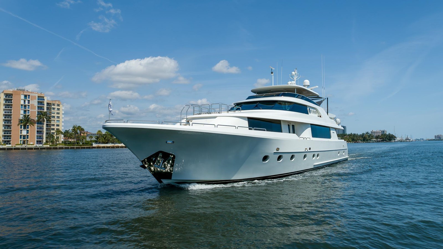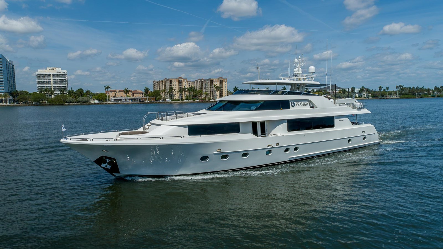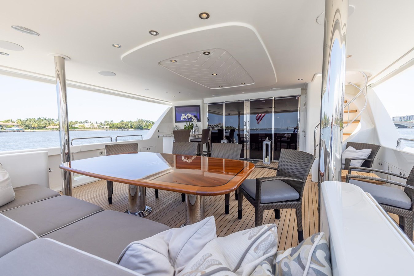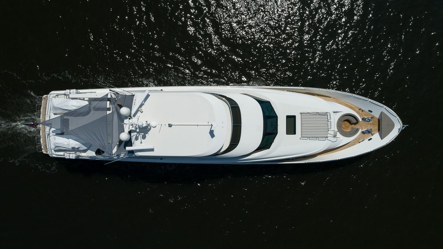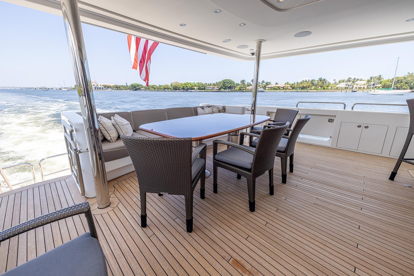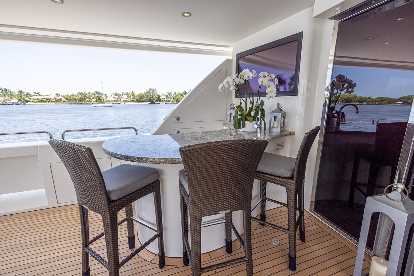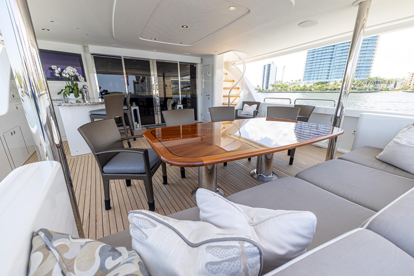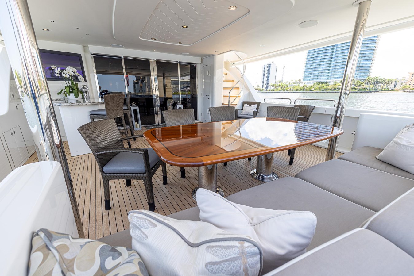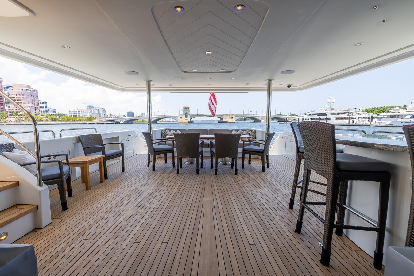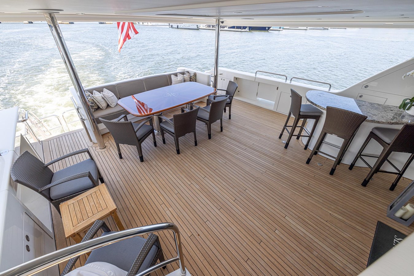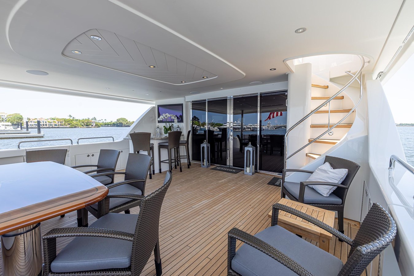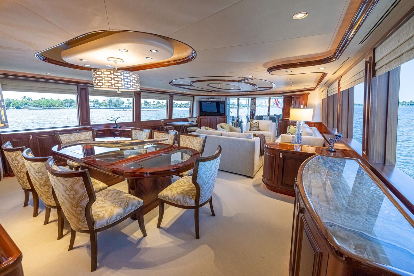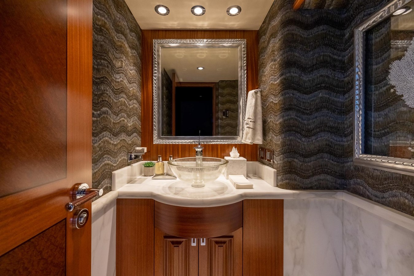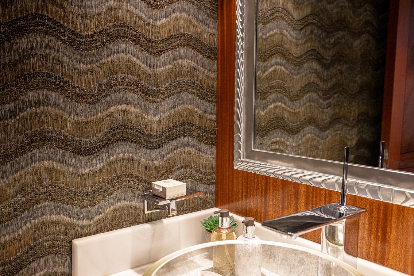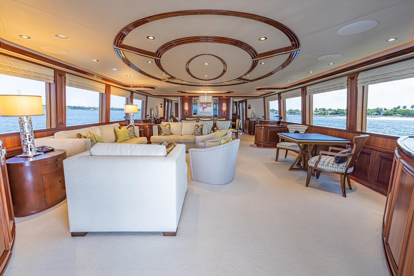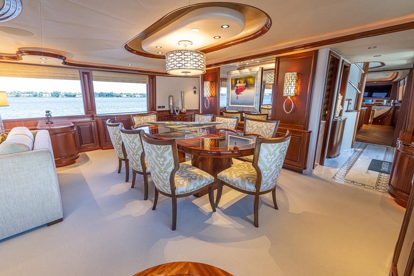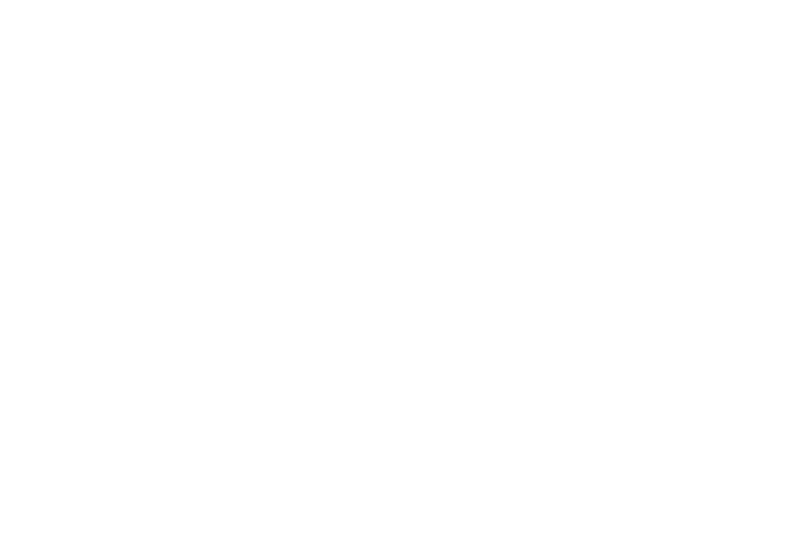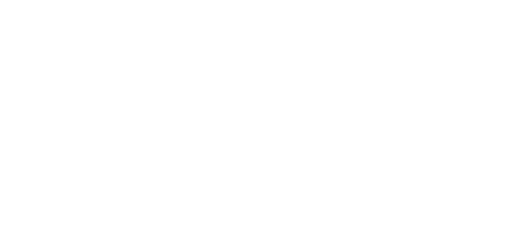Points forts et fonctionnalités
(2) Pompes d'admission d'eau de mer de climatisation et (2) Prise d'eau de mer de climatisation à travers les coques avec crossover
Propulseur d'étrave et de poupe
Système de stabilisation au repos Naiad
Caméra de remorquage (Panoramique/Inclinaison/Zoom)
Système DVR pour enregistrer/accéder à la vidéo à distance
Les caméras sur la porte latérale bâbord/tribord sont passées de fixes à panoramique/inclinaison/zoom.
Option d'installation pré-câblée « Latin » pour permettre la réception TV dans certaines parties des Caraïbes
TV LCD électrique escamotable au Pilothouse à tribord vers l'avant
Platelage en teck côté tribord/bâbord des portes latérales à la proue
Acajou sur les murs de l'escalier principal menant aux cabines des deux côtés, au lieu de papier peint
Réfrigérateur à vin Sub-Zero sur l'île
Tiroirs de réfrigérateur Sub-Zero sur Island
Porte escamotable pour fermer la zone cuisine
Puits de lumière au-dessus de la zone de l'île
TV pop-up 55″ dans les armoires
Pommeau de douche à effet pluie
Ajout du 2e fauteuil à barre Stidd
Plancher en teck sur le pont et les marches (sous le toit rigide jusqu'à la zone du spa)
Boîtier 3 côtés (1/2021)
TV déroulante (dans le toit rigide)
Ajout d'un 3ème fauteuil Stidd Helm avec option électrique
Barrières pour enfants
Auvent Gypsy – Nouveau gris foncé sur la terrasse
Coussins de soleil sur l'arc
Œillet de remorquage et taquets renforcés pour le remorquage
Brownie Dive Compresseur 3ème poumon, modèle #YP55DF-M (inutilisable)
Wi-Fi – Starlink, Agean, Pepwave
Pont arrière
Seahawk invite dans tous ses espaces en commençant par l'arrière. La plateforme de bain extra large vous accueille à bord et constitue un quai d'appel d'offres facile. Six agrafes dans le dos assurent sécurité et sûreté. Une porte étanche sur le tableau arrière permet un accès facile aux espaces d'ingénierie et d'équipage.
En haut des escaliers menant au pont arrière se trouve un espace d'atterrissage géant pour accueillir, divertir et se détendre en plein air. Entièrement couvert, il s'agit d'un grand pont ouvert prêt pour une journée sur l'eau ; petit-déjeuner le matin, déjeuner l'après-midi, boissons au Happy Hour et dîner le soir. Le bar complet dispose d'un beau et chaleureux comptoir en granit et est complet avec un réfrigérateur, un évier, une armoire de bar et de nombreux rangements. Ci-dessus se trouve un téléviseur Seura de 42 pouces. Trois nouveaux tabourets Dedon sont à la hauteur du bar. Un nouveau pare-soleil arrière pour, enfin, de l’ombre.
Plein à l'arrière se trouve la belle table à manger en teck. Le canapé intégré à l'arrière peut accueillir huit personnes et cinq nouvelles chaises Dedon entourent la table. Un espace des plus confortables pour se détendre et dîner avec une vue magnifique.
En avant à la cloison étanche se trouvent des escaliers menant au pont du bateau au-dessus. Au-dessous des escaliers se trouve l’accès aux espaces de l’équipage et à l’ingénierie.
TV 42 ″ LCD extérieur
Récepteur satellite
(2) Paires d'enceintes
Panneau de commande tactile à 2 voies Crestron
Réfrigérateur : GE
Portes d'embarquement : portes d'embarquement, port et tribord
Bar : comprend un réfrigérateur, un dessus en pierre, un évier/bac à glace avec eau chaude et froide, un espace de rangement pour le bar et une armoire de bar dans le pavois bâbord.
Meubles en vrac : comprend un canapé moulé avec coussins, une table à manger/à cocktail en teck brillant sur des socles en acier inoxydable avec des fonctions électriques hautes/basse, six chaises de salle à manger en osier et (3) tabourets de bar en osier.
Casiers de stockage : situés dans les pavois
Escaliers en colimaçon : (1) jusqu'aux quartiers de l'équipage avec une porte étanche et (1) jusqu'au pont des bateaux
(2022) Nouvelles chaises Dedon (6) Chaises (3) Tabourets de bar
Salon
En ouvrant les grandes portes coulissantes en verre, vous entrez dans un salon luxueux, chaleureux et ouvert. La vue extérieure reste à travers les fenêtres qui s'étendent tout au long du salon et de la salle à manger. Un canapé, une causeuse et une chaise surdimensionnés entourent la table basse avec deux autres chaises d'appoint qui donnent la chaleur d'un salon.
Il y a une table de jeu avec deux chaises juste à l'avant lorsque vous entrez dans la pièce. Les armoires en acajou sur tribord offrent un espace de rangement suffisant tout en ajoutant à l'ambiance de la pièce. Le plafond ajoute une touche élégante avec une charpente en acajou et un éclairage encastré. La moquette ici a été remplacée en 2022.
Une autre barre est au port portant les mêmes bois d'acajou et de sapelli d'entrejambe. Le bar sans rendez-vous est complet avec un réfrigérateur/machine à glaçons combiné et des rangements avec des pierres incrustées derrière les portes.
La télévision disparaît dans le support à tribord.
TV LCD 47 ″
Récepteur de son surround
Système de haut-parleurs Surround avec caisson de basses amplifié
Station d'accueil pour iPod
Récepteur satellite
Lecteur DVD/CD Blu-ray
Panneau de commande tactile à 2 voies Crestron
Armoires : Buffets surélevés à bâbord et tribord, buffets latéraux inférieurs : Pierre avec dessus en forme de croissant
Les armoires hors-bord auront un placage d'acajou et de sapele avec des dessus à finition brillante.
Meubles : Canapé et causeuse placés en configuration « L » avec 3 chaises d'appoint, table de cocktail et tables de bout à bâbord ; table de jeu avec 2 chaises à tribord
Réfrigérateur/machine à glaçons : U-Line
Bar : comprend un bar sans rendez-vous avec un réfrigérateur/machine à glaçons combiné et un espace de rangement. Le dessus du bar est doté d'un plateau en placage d'acajou à l'entrejambe avec un bord en Sapele brillant et de pierres incrustées derrière les portes. Évier rond en acier inoxydable poli miroir et robinet chromé
Salon Nouveau Tapis – Été 2022
À manger
La table à manger centrale est en acajou et en verre, une pièce élégante. Peut accueillir huit personnes avec des fauteuils à haut dossier. Des buffets séparent la salle à manger du salon. Les armoires en acajou contiennent le service de restauration formel : une caisse contient de la porcelaine formelle (12 couverts de cinq pièces) et une autre contient du cristal formel qui comprend 12 des éléments suivants : verres à vin, à eau et à champagne. Des couverts formels de cinq pièces sont rangés au-dessus des caisses.
Détail aérien : Soffite périphérique avec moulure couronnée et cordon lumineux.
Le plafond en forme de dôme (ovale) se trouve au-dessus de la salle à manger, avec une suspension de salle à manger et un plafond suspendu dans le salon.
Salle à manger formelle : plateau et base de table à manger plaqués avec inserts en verre et 8 chaises
Rangement du service de restauration formel : (2) étuis de rangement en Lucite en miroir. Un étui contient de la porcelaine formelle fournie (12 couverts de cinq pièces) et un autre contient du cristal formel fourni qui comprend 12 des éléments suivants : verres à vin, à eau et à champagne. Les couverts formels de cinq pièces sont rangés au-dessus des caisses
Stockage multimédia : stockage pour CD et DVD
Tête d'affiche : tête d'affiche en vinyle Majilite
Habillage de fenêtres : les stores et stores Fashion Tech utilisent des moteurs Somfy avec commande RTS
Porte arrière : Grande porte coulissante à 4 panneaux en acier inoxydable poli, étanche aux intempéries et verre collé directement
Tête de jour
Garniture de toit en vinyle Majilite
Lumière de vanité
Dessus de vanité en marbre avec évier sous plan Kohler Caxton noir
Plafonnier
Headhunter Royal Flush Hydro Vac
Sol en carrelage et lambris en marbre
Cuisine/coin repas
Réfrigérateur : Sub-Zero 48″
Table de cuisson : Dacor Touch-top à 5 brûleurs
Four : Dacor 30″ Convection
Micro-onde / hotte GE
Compacteur de déchets : Broan
Dispensation d'eau chaude : Insinkerator
Lave-vaisselle : ASKO
TV LCD 47 ″
Récepteur satellite
(1) Paire d'enceintes
Panneau de commande tactile à 2 voies Crestron
Détail aérien : Soffite périphérique avec moulure couronnée et cordon lumineux
Armoires : armoires en bois dur Sapele et Tiama. Sont incluses les armoires le long du mur tribord sous les fenêtres
Canapé et table dinette : rangement intégré, la table sera en pierre avec bord en croissant
Comptoirs d'office : Pierre avec bord en croissant
Comptoirs de dinette : entrejambe en acajou et bord en sapelli avec finition brillante
Traitements de fenêtres : comme spécifié par Westport Interior Design, les stores et stores Fashion Tech utilisent des moteurs Somfy avec commande RTS.
Évier : Kohler en acier inoxydable extra profond avec planche à découper Kohler et distributeur de savon
Stove Fiddles : supports de casseroles pour dessus de cuisson
Revêtement de sol pour cuisine : revêtement de sol en vinyle commercial Amtico avec un motif en bois dur avec une élégante bordure marquetée
Garde-manger/Niche
Le garde-manger walk-in avec rangement est situé à côté du Port Companionway
Machine à glaçons : Manitowoc
Refroidisseur à vin : U-Line
Laveuse : Miele Novotronic
Sécheuse : Miele Novotronic
Foyer du pont principal
Au milieu du navire se trouve l’entrée officielle. La porte coulissante vous accueille à l'entrée latérale du yacht. Accueilli avec un sol en marbre avec des incrustations de tourbillons métalliques. Les murs en acajou créent une impression immédiate d'élégance et de goût. Il y a une tête de jour ici avec le même sol en marbre. Ce hall est l'accès au pilothouse, à la salle à manger et à la cuisine de campagne.
Niche : meuble console Sapele avec plateau en pierre, miroir encastré avec cadre Sapele
Éclairage : plafonniers encastrés
Sol : Carrelage en marbre dans les descentes bâbord et tribord et entrée du salon arrière
Poste de pilotage
Plutôt un bureau exécutif avec un centre de commandement. Aussi confortable et accueillant qu'un salon à cigares avec l'utilité de faire fonctionner un navire. Le poste de pilotage de Seahawk poursuit le modèle de construction de Westport, alliant forme et fonction. Conçu pour le capitaine avec confort pour le propriétaire et les invités. Que vous conduisiez le yacht ou que vous le regardiez conduire, le poste de pilotage est l'endroit idéal pour partir.
La console avant abrite les écrans de navigation et les commandes de gestion des systèmes du yacht. Le capitaine est pleinement informé depuis cette station. Les mises à jour continues dans le poste de pilotage incluent trois nouveaux écrans Seatronx PHT de 19 pouces et deux nouveaux écrans Seatronx PHT de 17 pouces. Nouvelle vidéosurveillance, nouvel Internet par satellite Starlink. Navigation Nobletec mise à jour avec Timezero Professional. Derrière l'élégante roue à vapeur en bois de 24 pouces se trouvent deux chaises de pilotage Stidd fraîchement récupérées.
Des sièges sont disponibles sur le canapé à l'arrière du tribord. De la place pour quatre ou cinq personnes pour s'asseoir confortablement autour d'une élégante table en acajou d'entrejambe avec bord en sapelli. La station de navigation et le bureau sont également fabriqués en acajou d'entrejambe avec bord en sapelli. Il y a un petit siège à bâbord.
L'accès au pilothouse se fait par un escalier circulaire sur le côté tribord vous amenant depuis le hall. À l'arrière se trouve un escalier qui vous mène au flybridge.
Ce navire est équipé d'équipements de navigation et de communication modernes adaptés aux voyages dans le monde entier. Cet équipement comprend des informations sur la position et la vitesse par satellite, des données de cap magnétique et vrai, un radar, une cartographie électronique et une recherche de profondeur. L'équipement de communication couvre de nombreuses technologies de transmission conformément aux règles de sécurité et pour maximiser le contact avec les stations côtières et maritimes, améliorant ainsi la capacité de communiquer depuis n'importe quel endroit.
(1) Paire d'enceintes
Panneau de commande tactile à 2 voies Crestron
Station d'accueil pour iPod
Signal audio pour tout le bateau
Roue du poste de barre : type destroyer en bois de 24 po
Commandes du moteur : tête de commande intégrée MTU
Instrumentation moteur : DDC/MTU
Cloisons : Majilite (ou équivalent)
Tête d'affiche : Majilite (ou équivalent)
Console de commande : Cuir Spinneybeck noir avec capots de tableau de bord en cuir
Canapé : Tissu/cuir
Table canapé : plateau d'entrejambe en acajou et bord en sapelli avec finition brillante et barre d'appui en acier inoxydable
Dégivreurs : (3) Chauffage/dégivreurs sur la console Pilothouse
Essuie-glaces/Lave-glaces : Essuie-glaces Exalto avec panneau de commande électronique avec synchronisation et rondelles pour trois essuie-glaces
Chaise de barre : chaise de barre Crown Mariner avec tissu ou cuir assorti au canapé
Comptoir : Cuir
Bronze Mirror: Aft bulkhead
Joinery: Bookcase: Built-in
Fax Cabinet
Desk: Crotch Mahogany top and Sapele edge with high gloss finish and stool
Tiroirs à cartes adjacents à la console
Console de pilotage
HVAC: With linear slot diffusers in soffit and overhead
Windshield: Mesh sun screen cover
Clock/Barometer – Weems & Plath, 6”Quartz clock dial, 6” Barometer dial
Flooring: Stain resistant carpeting
Computer: Computer with wall mounted monitor located at Navigation station (desk) in Pilothouse
(5) New C-Tronic Screens 3×19″, 2×17″
2022 New Upholstery on Stidd Helm Chairs
New Samsung 27″ Computer Monitor
Équipement de navigation
Nobeltec Navigator 2021 / Times Zero Pro
Radar: Two Furuno FAR-2117 X-Band Radars with new 19” LCD display and one repeater on Flybridge
Sondeur : Furuno FCV1200BB-P avec écran LCD 15"
GPS: Furuno GP-150D at Pilothouse Dash and at Pilothouse Desk GP 170 New x 2
Wind, Depth and Speed: B & G HS3000 includes wind, speed, depth, and heading displayed on full function displays in the Pilothouse and Flybridge (New Same Model) New Wand and Anemometer (Mast Head Unit)
Compass: (1) Ritchie Globe Master F-600 in Pilothouse, and one Furuno Rate Sensor for true heading data
Aft Depth Sounder: Furuno RD-33 Digital Display Depth Sounder with Smart Sensor. (Located in Captain’s Quarters)
Autopilot System: Simrad AP50 in Pilothouse and on Flybridge
New Heading Sensor Furuno PG500R
Compass Swung/ Calibrated
Les communications
SHIP TO SHIP/SHORE
VHF: (2) Icom M604 DSC VHF radios in Pilothouse and one command mic on Flybridge
VHF: VHF Radio installed in tender
SSB: Icom M802 w/ automatic antenna tuner
G.P.I.R.B.: McMurdo Sat +
Loud Hailers: (1) Loudhailer, one intercom to Aft Deck integrated to PH radios
Satellite Communications (SATCOM) Components
Wireless Internet Provided by Keiro Control B. Connectivity is provided by Pepwave Max Transit – Dock Internet Connection Aigen LV 7000 AC , Wi-Fi Amp, Fleet Broadband and shore connection located at aft bustle
Pepwave MaxTransit Dual SIM Card Cellular Wi-Fi System
Mini V-Sat – Starlink
Système téléphonique
Telephone System: Panasonic (PBX), 20-Station Digital Phone System. All stations have speaker phones for intercom and paging. The phone system is connected to Satcom, Vsat VoIP, Cell Phone, and Shore Phone for voice lines throughout. Cordless phone units (five total) are located in the Master Stateroom-1, Pilothouse-1, Galley-1 and Salon-2 (one intended for Aft Deck). The Pilothouse has a fix-mounted phone with an LCD display. A single shore connection is provided at the port bustle t with a 100 ft. combo Telephone / CATV shore cord
Cellular Phone: Tellular cellular phone system. GSM 3G
Système de caméra
A comprehensive AXIS CCTV system completely updated 2022.
Audio/Video Electronics
Each accommodation space is equipped with audio/video entertainment equipment which provides for a variety of entertainment choices. Audio / Video selections includes satellite based radio and television, as well as on board sources including Blu-ray (DVD & CD in Crew Areas), and a central movie server. Audio/Video distribution is controlled by Crestron system through wireless control. Control for all Audio/Video components is through Crestron programmed remote controllers. We have boat-wide UPS battery back-up for the Audio/Video components. Apple TV added to Crestron System available throughout vessel
Équipement central
Système Kaleidescape
(1) Movie server and (4) movie players: Includes the Movie and Music License and a Lifetime Music Guide and Software Update Service
Serveur de films / musique Kaleidescape
Kaleidescape Four-zone Music Player
Crestron XM and FM Tuner
(2) Apple TV (one in Master, one rest of the boat)
All New Ditch Kit
Life Rafts Updated
Cabine principale
The full beam master stateroom is befitting the yacht. Located amidship, you come in forward from the lower deck hallway. The California King bed is centerline. Wrapped around the room is all mahogany wood cabinetry. There is a large mahogany desk on the left with a sofa next to it. On the right is a full wall bureau with sixteen drawers. The walk-in wardrobe adds to the ample storage. Shoji shades cover the portholes for privacy while adding to the clean, elegant look of the room. New carpet is underfoot.
Berth: California King Berth, upholstered headboard, and the bunk rail lifts up on gas springs to storage below. The pedestal has two raised panel drawers built in. Berth flat extends from the pedestal to create a recess for under mount rope lighting
TV LCD 42 ″
Récepteur de son surround
Système de haut-parleurs Surround avec caisson de basses amplifié
Station d'accueil pour iPod
Récepteur satellite
Lecteur DVD/CD Blu-ray
Panneau de commande tactile à 2 voies Crestron
Lighting: Recessed LED room lights, (2) reading lights & (2) table lamps for end tables
Éclairage d'accentuation de corde indirect sous la couchette et au-dessus des soffites
Special lighting outboard at hull side behind roman blinds
Feux suspendus (feux de corde) au-dessus de la couchette
Mirrors: Bronze mirrors on bulkhead above headboard. Clear mirror on inside wardrobe door
Wardrobe: Walk-in wardrobe with automatic light, closet rod and shelf with keeper
Counters: Crotch Mahogany top and Sapele edge with high-gloss finish
Blinds: Roman shade and blind
Portlights: with fixed glass and privacy cover
Trim: Sapele
Joinery: Soffit with Sapele trim for lighting
(2) Nightstands with drawer
(1) commode à 15 tiroirs
(2) Meubles de table de bout
Canapé
Safe: Digital safe in walk-in closet
Master Master
Clean and tasteful, the master bathroom is well appointed. All white marble and mahogany cabinets are the theme. His and her arrangements are on either side of the bed separated by the massive shower. The overhead rain showerhead is enhanced with two sets of wall-mounted jets and handheld showerheads.
Shower: Marble; Euro-style frameless tempered glass doors and chrome latches Counters: Marble with crescent edge. A narrow extension of vanity counter continues onto forward bulkhead
Mirrors: (2) Mirrored medicine cabinets. Lighted make-up mirrors above each vanity. Fixed mirrors on forward bulkhead
Tête d'affiche : tête d'affiche en vinyle Majilite
Lighting: Recessed LED room lights and vanity lights
Joinery: Full-width vanities, port and starboard
Port et tribord de casiers à linge
Portant et tribord de vêtements entravent
Toilets: (2) Headhunter Royal Flush Hydro Vac
Flooring: Marble tile
Cabine VIP
Forward from the galley is a set of stairs leading down to the fully private VIP stateroom. Taking up the bow of the yacht, this large VIP is more of a small Master. The mahogany wood continues. The full walk around queen bed is at the centerline. The bureau is starboard, a desk and chair are on the left. A walk-in closet adds to the livability. This stateroom has new carpeting.
Berth: Queen Berth, upholstered headboard, and the bunk rail lifts up on gas springs to storage below Berth flat extends from the pedestal to create a recess for under mount rope lighting Lighting: Recessed LED room and reading lights. Indirect rope accent lighting is under the berth and above soffit
TV LCD 26 ″
Récepteur satellite
Lecteur DVD/CD Blu-ray
(1) Paire d'enceintes
Station d'accueil pour iPod
Panneau de commande tactile à 2 voies Crestron
Mirrors: Bronze mirrors on forward bulkhead above headboard. Clear full-length mirror on wardrobe door
Wardrobe: Walk-in wardrobe with automatic light, closet rod, and shelf with keeper
Counters: Crotch Mahogany top and Sapele edge with high-gloss finish
Hatch: Over berth, 24″ round hatch
Trim: Sapele
Joinery: Soffit for lighting
(2) Built-in bookcases at headboard
Vanité/bureau
Centre de divertissement
Cabinet in stairwell locker
Dresser a upper cabinets with doors
VIP head
The ensuite head carries elegance in design with white marble and mahogany vanity. Fully enclosed shower and the floor are also white marble.
Shower: Custom molded fiberglass with Euro-style frameless tempered glass door
Lampe de douche scellée
Toilet: Headhunter Royal Flush Hydro Vac
Counters: Stone with crescent edge
Mirror: Mirror above vanity
Lighting: Recessed LED room lights and vanity lighting
Flooring: Stone
Joinery: Vanity, Medicine cabinet & Linen cabinet
Foyer d'invité central
Overhead Mirror: Bronze with Sapele trim
Console: Sapele cabinet with stone top
Framed mirror above cabinet
Flooring: Marble tile
Lighting: Overhead lighting
Luggage Storage: Guest stairs have lift-up section to allow for storage
Port de cabine d'invité
Off the lower deck hallway on the portside is the large double bed stateroom. Nicely appointed, this room is perfect for the visiting couple. Four drawers under the bed, a six drawer bureau, and ample hanging locker gives plenty of storage. The ensuite head has the white marble and mahogany vanity with white marble floor and shower. New carpet in here, too.
Berth: Queen Berth, upholstered headboard, and the bunk rail lifts up on gas springs to storage below. The pedestal has two raised panel drawers built in. Berth flat extends from the pedestal to create a recess for under mount rope lighting
TV LCD 26 ″
Récepteur satellite
Lecteur DVD/CD Blu-ray
(1) Paire d'enceintes
Station d'accueil pour iPod
Panneau de commande tactile à 2 voies Crestron
Lighting: Recessed LED room lights
(2) Lampes de lecture
Éclairage d'accentuation de corde indirect sous la couchette et au-dessus des soffites
Mirrors: Bronze mirrors on aft bulkhead above headboard. Clear full length mirror on wardrobe door
Wardrobe: with automatic light, closet rod, and shelf with keeper
Counters: Crotch Mahogany top and Sapele edge with high gloss finish
Blinds: Roman shade and blind
Portlights: with fixed glass and privacy cover
Trim: Sapele
Joinery: Soffit with Sapele trim for lighting
(2) 3-Drawer night stands, (1) 5-drawer dresser
Centre de divertissement avec portes et commode à 5 tiroirs ci-dessous
Chef invité
Toilet: Headhunter Royal Flush Hydro Vac
Shower: The shower is molded fiberglass with Euro-style frameless tempered glass doors
Shower sealed light
Mirror: Wall mirror above vanity
Lighting: Recessed LED room lights
Vanity lighting
Counters: Stone with crescent edge
Joinery: Vanity & medicine cabinet
Flooring: Stone
Tribune de la cabine d'invité
The twin stateroom is starboardside. Outfitted similar to the double next door, is has large, full twin beds. Complete with hanging locker and bureau, there’s good storage in this stateroom. The ensuite head has the white marble and mahogany vanity with white marble floor and shower. Also new carpet in this stateroom.
Berths: Twin berths, and upholstered headboard. The pedestal has one raised panel drawer built-in berth that extends from the pedestal to create a recess for under mount rope lighting. The inboard berth is movable
TV LCD 26 ″
Récepteur satellite
Lecteur DVD/CD Blu-ray
Station d'accueil pour iPod
(1) Paire d'enceintes
Panneau de commande tactile à 2 voies Crestron
Lighting: Recessed LED room lights, (2) reading lights, indirect rope accent lighting under berth and above soffits
Mirrors: Bronze mirrors on aft bulkhead above headboard and clear full-length mirror on outside wardrobe door
Wardrobe: with automatic light, closet rod and shelf with keeper
Counters: Crotch Mahogany top and Sapele edge with high-gloss finish
Blinds: Roman shade and blind
Portlights: with fixed glass and privacy cover
Trim: Sapele
Joinery: Soffit with Sapele trim for lighting
(1) 3-Drawer movable nightstand
Centre de divertissement avec portes et commode à 5 tiroirs ci-dessous
Chef invité
Shower: The shower is molded fiberglass with Euro-style frameless tempered glass doors Shower sealed light
Mirror: Wall mirror above vanity
Lighting: Recessed LED room lights and vanity lighting
Counters: Marble with crescent edge
Joinery: Vanity & Medicine cabinet
Toilet: Headhunter Royal Flush Hydro Vac
Flooring: Stone
Crew Lounge
TV LCD 22 ″
Récepteur satellite
Lecteur DVD / CD
Station d'accueil pour iPod
(2) Paire d'enceintes
Refrigerator: Sub-Zero
Washer: New Miele Professional PWM 908 (2022)
Dryer: Miele Professional PT7136PLUS
Microwave: Sharp
Quartier du capitaine
Berth: Captain is full-size with drawer underneath and upper cabinet above berth
Lighting: 110V AC recessed room lights and 24V DC reading lights
Mirrors: Clear full-length mirror on the inside of the wardrobe doors
Wardrobe: with automatic light, double doors, closet rod, and shelf with keeper. There is a safe in the captain’s berth
Counters: Solid surface with crescent edge
Blinds: Duette
Trim: Maple
Joinery: Captain’s nightstands
Captain’s desk with solid surface top, includes stool
Captain’s dresser
TV 32 ″ LCD
Récepteur satellite
(1) Paire d'enceintes
Télécommande Crestron portable
Quartiers de l'équipage
Keeping the crew comfortable is critical to yacht management. Seahawk’s crew area is a good size with a crew lounge and three staterooms with two heads.
The private captain’s quarter is complete with desk and ensuite head. Two bunk staterooms are to starboard and share a head with access in between the staterooms.
Ship controls are located here with access to engine room forward and ship systems aft in the lazarette.
(4) Twin berths with innerspring pillow-top mattress with drawers under berth
Crew Lounge entertainment center
TV LCD 22 ″
Lecteur DVD / CD
Récepteur satellite
Crew Lounge/Galley upper and lower cabinets
Crew Lounge upholstered settee
Crew Lounge solid surface table top
Appliances: Built-in refrigerator, microwave, two upright, (1) large GE freezer in Equipment Room, one washer and dryer
Chest Freezer
Têtes d'équipage
Shower: Custom-molded fiberglass with tempered glass doors and Altmans fixtures. Sealed shower light
Mirror: Mirror on medicine cabinet
Lighting: Low-voltage recessed room lights and vanity lighting
Counters: Solid surface with crescent edge
Joinery: Vanity & Medicine cabinet
Flooring: Amtico commercial vinyl flooring in a hardwood pattern including Vinyl base molding
Flybridge
Accessed from the boat deck or through the pilot house, the flybridge on Seahawk uses the space above her large deckhouse. Designed for both navigation and entertainment, it’s both ergonomic and comfortable. Views are 360 degrees and oversee the bow and stern. Fully covered with a massive hardtop, this deck is secure and inviting.
To port is another full wet bar with granite countertop and four round top stools around the raised teak bar. Fully outfitted with two Sub-Zero fridge drawers, a Gaggenau grill, and plenty of storage. To starboard is the large L-shaped bench seating and tasteful teak coffee table. A dropdown TV is hidden away in the hardtop.
The helm station is fully outfitted for easy navigation. All the electronic equipment is within reach highlighted with two new 19” Seatronx PHT screens added in 2022. Sitting behind the helm are three Stidd helm chairs. Wing stations are to port and starboard. The windscreen wraps the flybridge was replaced earlier this year. The three sided enclosure was new in 2021.
(2) Paires d'enceintes
Télécommande Crestron étanche à main
Flybridge Helm: Steering controls on centered console
Wing Stations: Flip-up steering units on port and starboard of Flybridge Console
Wet Bar: Upper bar top is high-gloss Teak and the lower bar surface is stone with stainless steel sink/ice bin. BBQ area has stone top. Refrigerator near BBQ, grill with hood and cover, and four fixed bar stools
Helm Wheel: (1) 24″ stainless steel, Destroyer type
Helm Chairs: (2) Crown Mariner with footrests
Hard Top: Composite construction covering Flybridge Deck has 24v overhead deck lighting
Tables: (1) Fixed oval high-gloss Teak table
Settee: Molded settee with cushions and hinged seating for storage below
Mast: Welded aluminum and composite with electronics, anchor light
Air horn: Kahlenberg T2-figure 372, with ½” air strainer
Venturi: Custom ¼” Per-spec in stainless frame
(2) New C Tronic Screens
Pont avant
Yet another inviting space outside with teak decks below your feet. The foredeck begins with another lounging area. A giant bow sun lounge with bosun’s locker underneath is just forward of the pilot house. Stainless steel handrails surround this sunpad for protection. Forward is the cozy keyhole seating area with circular sofa; a great place to enjoy the path ahead while underway. The handheld Crestron remote for this space controls the music. All the way forward is the catbird’s seat. A nice, cushioned bench with a view right over the bow.
Ground tackle includes two Maxwell 4500 windlasses with capstans and wildcats and pendant controls hauling two 300lb stockless stainless steel anchors.
(1) Paire d'enceintes
Télécommande Crestron étanche à main
Bow Sun Lounge: With vinyl cushions and cover and storage below
Keyhole Seat: Molded settee with cushion and cover
Boson’s Locker: 110v outlet inside with lights and storage
Rubrail: Molded-in fiberglass and high-density foam lower and middle guards with stainless half-oval rub strip
Stainless Rails: Transom stairs port and starboard, Swim Step, Flybridge, Bow, and Boat Deck sides, Boat Deck aft. All railings are 1 ½” mirror polished stainless except swim step staple rails which are 2″. Boat Deck and Swim Step rails have mid-rails
Windows: Frameless, bonded with Ultra Glaze, ¼” Solar Gray tempered glass. Forward Pilothouse windows 3/8″ clear
Portlights: Watertight slot shaped with privacy covers
Thru Hulls: All thru-hull fittings below waterline are bronze with bronze valves and bonding
Hatches: 24″ round Freeman for VIP
(1) Stainless/aluminum sliding hatch: Pilothouse to Flybridge
(1) Freeman cast aluminum round bow deck hatch to chain locker
(1) Sliding hatch from aft deck stairs to Flybridge
(1) Hatch from Crews Quarters companionway to Lazarette
(1) Hatch to the Attic
Swim Step
Teak Decking: Teak over composite deck
Hose Bibs: For wash-downs
Pop-up Cleats: (2) at the guard (P&S)
Hatch: Gasoline fueling station (decommissioned)
Sockets: For swim ladder
Swim Ladder: Folding handle, stainless
Steps to Aft Deck: Located port and starboard with Teak covered steps and stainless handrails
Capstans (2): Maxwell 3500# 24V DC
Mooring Bits (2): One port, one starboard
Access Door to Utility Room: Pacific Coast Marine watertight door
Rails à main: 1 ½ ”en acier inoxydable poli
Rails d'agrafes: 2 ″ en acier inoxydable poli, amovible
Underwater Lights: (4) Across the stern (new @ Transom in back (2022)
La salle des machines
The heart of yacht. Easy access forward of the crew lounge, Seahawk’s engine room is well designed with an understanding of ship systems. Kept to the highest standard by her captain and crew, the engine room is clean, tidy, and neat. A list of her services under this owner may be made available upon request.
Her twin MTU 16v2000’s are at (approx.) 4700 hours and have been kept up to date. Most recent oil change is April 2023. Transmission services are also completed April 2023.
The 65 KW generators are at (approx.) _____ hours. Services completed April 2023.
Paint Package: Bright white
Cabinets: One storage cabinet on aft port bulkhead above workbench
Engine Room Floor: Removable plywood floorboards with black tile vinyl floor covering
Work Bench: Stainless steel work bench with 4″ vise
Door: Pacific Coast Marine watertight door (or equivalent)
Fire Suppression: Engine Room has a FM200 Fire Suppression System with manual/automatic controls; also, additional fire suppression is located on the electrical distribution panel. The system is tested and issued a certification of inspection by an authorized inspector
Matériel divers
Boarding Stair: (1) 7-Step Carbon Fiber with two handrails, brackets at port and starboard gates, stowed on starboard bulwark
Boat Hook: (1) 11/2″ x 8′ with chrome plated hook end
Covers: Sunbrella Snap-On covers for Flybridge; bar, tables, settee, four bar stools, two helm chairs, and instrument console
Boat Deck: Hot Tub cushions, and sun lounge.Bow; settee and sun lounge
Cushions: Aft Deck settee and bar stools, Bow keyhole settee and lounge, Flybridge settee, Hot tub cover and Boat Deck sun lounge. Sunbrella fabric cushions with dry fast foam fill
Flagstaffs: Stern flagstaff rigged with 1/8″ nylon line, and bow jack staff rigged with 1/8″ nylon line; both rigged per standard yacht practice. Courtesy flag halyards are on the mast
Passerelle: Hydraulic Nautical Structures Recently Serviced
Swim Ladder: 4-Step swim ladder
Tool Box: (8) Drawers with tools – (Engine Room)
New Carbon Boarding Stairs
Covers All New white Stamoid
Crane Fully Rebuilt (2500 Capacity)
Équipement de sécurité
Life Raft: (2) 8-Man Zodiac life rafts
Life Preservers: (13) Coast Guard-approved adult life preservers with water lights, and (6) Coast Guard-approved child life preservers with water lights
Ring Buoys: (2) 24″ Diameter ring buoys secured on exterior of vessel
Flares: Flare kit included
Bell: Perko 179 Ship’s bell per Coast Guard regulations, stored in Doghouse
Safety steps: Recessed into Transom
Fire Extinguisher: Dry chemical type to be installed in suitable locations; three – 10 lb., five – 5 lb., and five 2½ lb
GPIRB: Northern Airborne Technology NA-S1520
Medaire Medical Kit
All New Ditch Kit
Peindre
Topsides: Alexseal 501 top coat. Hull and house color is Stark White. Boot stripe is Acrylic highgloss black
Bottom Paint: Consists of Seahawk black antifouling bottom paint over an epoxy barrier coat
Atténuation sonore
Westport Shipyard has developed a ‘whole sound reduction’ plan that incorporates installation details and insulation schedules that significantly reduce noise & vibrations throughout the vessel Engine Room: The sound package consists of barriers and absorptive insulation (material – Soundown) in addition, equipment, piping and wiring is solidly mounted to isolate and prevent vibrations that transmit noise
Watertight Door: Noise attenuating/watertight door: Pacific Coast Marine
Isolation Mounts: Various, per equipment manufacturer specifications
Accommodation Sound Dampening: Noise transmission between spaces in the accommodation areas is achieved using sound ‘tight’ construction. This system utilizes acoustic fill (Whisper Walls 3M Thinsulate) in double wall bulkheads, and isolation mounting (material – Sylomer) of equipment and piping that may transmit vibration
Système de carburant diesel
Approximately 5,500 gallons (US) of diesel in one tank separated into three compartments with a transfer system including a pump, meter and distribution manifold. All diesel consumers draw from the center compartment (Day Tank). During normal operations fuel is transferred to the day tank via the transfer pump. Fueling process is via either of two deck fill locations amidships, port or starboard side. Tank is vented to atmosphere on both sides of the vessel. Tank level monitoring is via electronic sensor and display with high/low level alarms. Tank is all aluminum, welded construction with internal baffles and three divided areas
Pumps: Fuel transfer pump will have a flow meter and timer
Fuel Filters: (1) Dual Sea Pro 8 with isolation valve for each main and one Dual Racor 75/500 for each generator
Fuel Gauges: Sight tubes located in Engine Room and InteliSea monitoring
Fuel Tank: ¼” 5086 alloy aluminum separated tank with dual fills and standard vents, InteliSea monitoring and sight tube level indicators. Approximate capacity: 5500 gallons
Système de carburant à essence
The Gasoline System consists of a tank, an air diaphragm pump, and hose with nozzle to transfer the gas. The hose, nozzle and pump, along with the tank fill are located under the hatch centered on the Swim Step deck
Tank: Aluminum, 100 gallon
Pump: Air diaphragm
Système d'huile de lubrification
The vessels main engines and generators can be serviced utilizing and onboard lube oil change system. New/used oil tanks are fitted in the under sole on centerline in Crew Mess. The new oil tank can be filled directly into tank, stbd side. The quick connect hose and portable pump are used to transfer lube oil to/from locations
Tanks: Located under sole in Crew Mess area. Lube Oil – New: Aluminum, 50 gallon. Lube Oil – Used: Aluminum, 50 gallon
Pump: Portable and stowed below the starboard generator
Fittings: Stainless quick connectors
HVAC Systems/ Air Condtioning
The interior of the vessel is kept at a constant temperature through the use of a seawater cooled/ heated reverse cycle, treated water HVAC system. The capacity is 24 tons and is distributed throughout the vessel via individual room air handlers of various sizes and BTU ratings. There is one (HVAC) Keypad the two air handlers in the Master Stateroom, one for the two air handlers in the Galley, and two for the four air handlers that serve the Salon; all other air handlers are each controlled by a separate Keypad
HVAC: All interior areas air conditioned by at least one HVAC unit. Master & Guest Staterooms have chill chaser units
Ventilation: (8) Exhaust fans, two in the master head and one in the other heads
Marine Air HVAC System: (4) Compressors and heating pump, independent seawater intake
Chillers: 230V-1PH-60Hz, 24 ton
Air Handlers: 230V-1PH-60Hz, various BTU as required by volume being treated, utilizing variable speed hi-static DC blowers
Make Up Air: Pour faire circuler l'air à l'intérieur du navire
Système de cale
System consists of five remote-mounted bilge float switches and InteliSea alarms on all float switches
Bilge Pumps: Fixed bilge pump system includes two electric 230V AC pumps with 1 ½” PVC lines to each major compartment with check valves, strainers, and priming system
Système d'eau douce
The system is comprised of multiple divided and baffled fresh water tanks, two AC supply pumps, suction supply, service and distribution manifolds, two reverse osmosis watermakers, and associated valves, filters, expansion tanks, regulators and gauges. Freshwater wash-downs with quick connects are located on all decks
Pumps: (2) 220V AC pumps and one 24V DC backup pressure pump with tank
Water Tanks: Are stainless steel with interior epoxy coating and an approximate tank capacity of 1,000 gallons. InteliSea monitoring system and sight tube level indicators
Watermaker: (2) Sea Recovery SRC AWC 1400-2 (2,800 gallons per day total)
Water Filters: (5) Micron sediment filters with UV sterilization light
Water Heaters: (2) Dual element, fast recovery. (1) 80 gallon and one 38 gallon
Horn Strobe Alarm added to Headhunter System
Système d'eaux usées
Black and Gray water is routed to an FRP Tank. A certified Marine Sanitation Device (MSD) is installed for treatment of all wastewater Tank level monitoring is via electronic sensor and display with level alarms and all tanks are vented at the boot stripe. Discharge is via MSD or direct overboard via diaphragm pump. Also, a dockside connection is located just aft of the starboard fuel fill
Pumps: High capacity solids handling AC diaphragm type
MSD: Headhunter MSD treatment with PLC touch screen and Auto-Clor treats black and gray water
Holding Tank: Tank is composite with an inspection hatch. Tank is electronically monitored and has an approximate capacity of 600 gallons. Headhunter MSD treatment with PLC touch screen, and Auto-Chlor treats black and grey water
Gray Water Sumps: Two approximately 15 gallon gray water boxes fitted with screens; also, supply and discharge lines for all showers. Forward & aft sump tank will have sump pumps and 24V DC back-up pumps
Système d'air comprimé
The vessel has a compressed air system for powering the ship’s whistle, gasoline dispensing pump, and machinery spaces for air powered tools
Compressor: SpeedAire 3 hp with 20 gallon tank
Air Hose: 18′ Self-coiling with quick-disconnect
Mooring and Anchoring
Général:
Bitts: (8) 1′-7″ Stainless steel
Hawse eyes: (6) Stainless hawse eyes forward, two stainless steel hawse eyes at swim grid, plus two additional cleats at stern for shore boat tie-off
(8) Fender cleats: (4) Per side, with stainless steel rub rail
Arc:
Dual Poole style 300 lb. polished stainless steel anchors with polished stainless steel anchor plates
(1) 250′, one 350′ x 5/8″ chain for two anchors, 5/8″ chain rollers, stoppers, and devil’s claws
(2) VWC 4500# Maxwell, hydraulic winches with band brakes
Anchor chain wash-down system
Stern:
(2) Cabestans Maxwell 3500# 24V DC
Vessel Alarms and Monitoring
Vessel Information and Control system: InteliSea Model IS-1. Fixed panels are located at convenient locations providing operational information and alarm conditions with a programming panel located in the Pilothouse. InteliSea offers a vessel wide Wi-Fi network, accessible with password for laptop display of monitored information.
(14) Combo smoke/heat sensors: Combo sensors are located in all staterooms, interior public and crew areas
A Heat Sensor in the Engine Room
(4) CO alarms: In crew staterooms, Capt. Stateroom, and Crew Galley/Lounge
Security system: The Aft door, Crew door, Salon door, port and starboard doors, Flybridge hatch, and VIP hatch monitored for unauthorized entry
Tank levels monitored; 3 fuel tanks, 2 fresh water tanks, both gray water sumps and black water tank (Gray water boxes have alarms on DC pumps. Black water tank alarmed at 75% and 98% full levels.)
Surveillance de la commutation d'alimentation CA de toutes les sources disponibles avec Volts, ligne 1 / ligne 2 ampères et KW surveillés pour chaque générateur
Les cinq commutateurs de cale surveillés pour la détection de l'eau
Electric Systems
Batteries: (2022) All New AGM cell type batteries. (2) Banks of two 8-D, 225-amp batteries, wired in series for starting main engines (total of four) and (2) 8-D, 225-amp batteries, (1) for each generator starting. (1) 24VDC battery bank (two 8-D, 225-amp batteries, wired in series) for ship’s service
Battery Chargers: Chargers include (1) 95-amp 24V DC for ship’s service bank, (1) 45-amp 24VDC for main engine bank and one 20-amp 24VDC for generator bank
Main Distribution Panel: Located in crew area. Designed to be functional with all necessary circuit breakers and transfer switches and, to provide proper operation of AC and DC circuits
Panneaux de distribution: Situés dans tout le navire, les panneaux de distribution ont des plaques frontales gravées
Shore Power: (2) 100 amp single phase shore feeds with Glendenning Cablemaster cord reels at port bustle (incl. two 100 ft. cables). TV and phone outlet located at port bustle with (1) 100′ TV/ phone cord
Shore Power Converter: (2) 36Kva 60 Hz, single or three phase input service with a 40-70 Hz frequency and a voltage between 170-520VAC. The converters will auto-configure for the applied power form
Frequency Converter: (1) 10Kva 50 Hz frequency converter for dedicated 50 Hz outlets
Power Conditioner: (1) 10Kva 60 Hz frequency conditioner for audio/video power use & backup power supply
Lightning Protection: With hull CuNi ground plate and installed air terminal
Recessed Light Fixtures: LED Fixtures
General Lighting: Vimar and Leviton receptacle and switching throughout.
Reading Lights: All staterooms have 110V reading lights and 110V receptacles for table lamps
Indirect Lighting: 24V DC and 110VAC rope lighting
Shower Lights: 24V with white trim
Pilothouse Chart Lights: (3) 12V red DC chart lights: (one at navigator’s area, one at captain’s desk, and one at dash flat over stairs to main deck)
Searchlight: (1) Carlisle Finch 200 Watt Xenon located on mast with dual controls
Exterior Lighting: The Fore Deck, House sides, Aft Deck stair and Flybridge overhead lights are all controlled from the Pilothouse switch bank. The Aft Deck Lights are switched locally
Navigation Lights: Perko
Crestron: Lighting controls with switched and dimmed Crestron automation
Main Engines / Line Drive
Main Engines: (2) MTU/DDC 16V2000 engines, rated at 2000 hp, four-station MDEC controls, integrated station selection and shifter control, MDEC synchronizer and underwater exhaust
Generators: (2) 65KW 1800 rpm Northern Lights with compound mounts, sound shields, InSep (internal water/exhaust separation/mufflers). Water temperature, oil pressure and hour meters are installed on main distribution panel in Crew Quarters. Both generators have remote start/stop in Pilothouse. PTO and hydraulic pump installed on both generators for full redundancy
Bow Thruster: American Bow Thruster 16″-40HP hydraulic single prop with four-station controls
Rudders: Cast urethane foil-shape rudders with stainless stocks; 7.6 square feet
Rudder Bearings/Seals: Fiberglass sleeves with PYI bearings, dripless seals, and spare seals in carrier
Propellers: 48″ Michigan Nibral 5-blade custom wheels
Shafts: Four-inch Aquamet 22-H.S.
Shaft Log and Packing Glands: Shaft logs to be one-piece fiberglass construction with PYI dripless packing gland with water crossover from engines. Shaft log will be bonded into hull
Struts: Cast bronze of Vee design
Steering: Jastram power steering with dual, engine-driven pumps, and four steering stations: Pilothouse, Flybridge, and Port & Starboard wing stations. Pilothouse and Flybridge Stations include RAI indicator, horn, start/stop buttons, and thruster controls. Wing Stations include RAI indicator, start/stop buttons, and thruster controls
Bonding: All bronze thru-hulls to be bonded with #8 or heavier wire and connected to transom zincs and shaft wipers
Zinc Anodes: Are installed on hull at transom and secured on brass studs and tied to the bonding system. Included are shaft and strut zincs
STABILIZERS:
Stabilization while underway is provided by a pair of fins located approximately amidships and powered hydraulically by an engine driven hydraulic pump. Control is by modern digital system located in the Pilothouse
Fins: Naiad Model #525, 12 sq. ft. fins, single station control, with oil level warning, unloading valve kits and dual pumps with gauge kits
Pont de bateau
Steps down from the flybridge is the massive boat deck. Again, outfitted for comfort and utility, the boat deck features the large jacuzzi to port. The padded cover makes a comfortable lounge. Across from the jacuzzi to starboard is the massive chaise lounge. There are new sails that stretch over the lounge area for sun protection.
The boat deck stretches fully aft covering to the transom. With room for tender, jet ski, and water toys, there’s room for all the gadgets. The 2500lbs. Nautical Structures crane just completed its major service ($35,000 service). There are two dock boxes for storage.
*Note: the two jet skis on board are not offered for sale with the yacht.
Cuisine de campagne
Westport’s design has a central focus on the galley; another welcoming area on the yacht. The country kitchen was not just fit into the space on the yacht, it is central to the yacht as a place to gather and enjoy while cooking and entertaining. Form and function remain integral to the design. Tons of countertop space around the perimeter. Giant island with bar seating all covered in elegant granite. Forward is the L-shaped dinette with seating for four. The island bar has four stools.
The mahogany continues in the surrounding cabinets wherever there is wall space. The windows carry throughout the room on both sides keeping the views and adding to the openness.
The kitchen holds onto the function of design. Ergonomic for the chef, the layout works in the cook’s favor. Outfitted with Sub-Zero side-by-side refrigerator/freezer as well as two Sub-Zero refrigerator drawers and wine cooler. The five burner Dacor cooktop centers on the counter. Instant on hot water as well as filtered water below the sink, the kitchen is fully outfitted and ready for meal prep.
Avertissement
La Société offre les détails de ce navire de bonne foi, mais ne peut garantir ou garantir l'exactitude de ces informations ni justifier l'état du navire. Un acheteur doit demander à ses agents ou à ses géomètres d'enquêter sur les détails que l'acheteur souhaite valider. Les heures indiquées peuvent varier des heures réelles en raison d'une utilisation récente. L'acheteur est encouragé à vérifier les heures avant l'achat. Ce navire est offert sous réserve de vente préalable, de changement de prix ou de retrait sans préavis.

