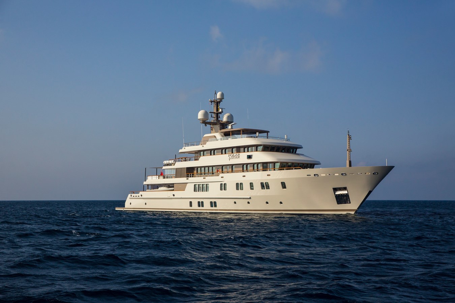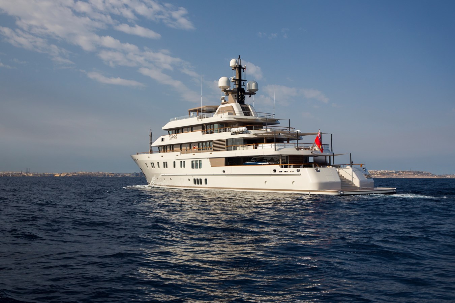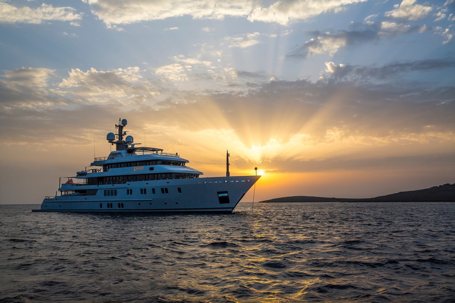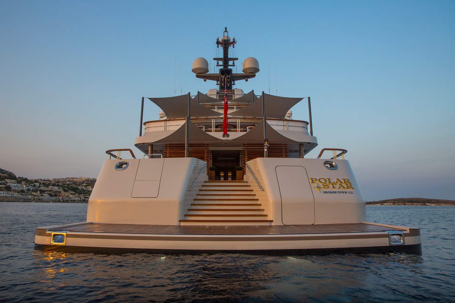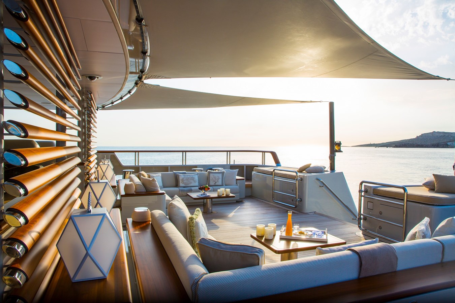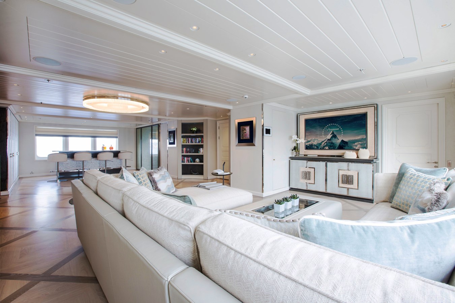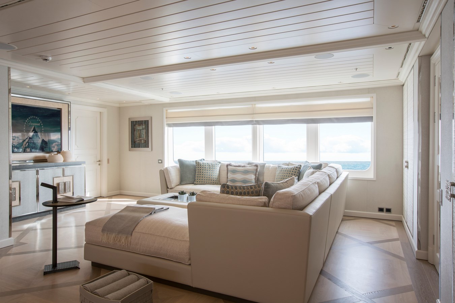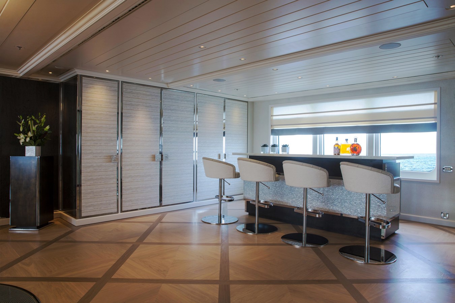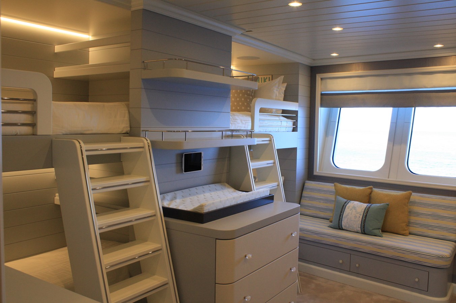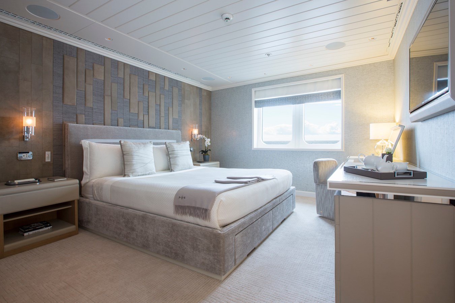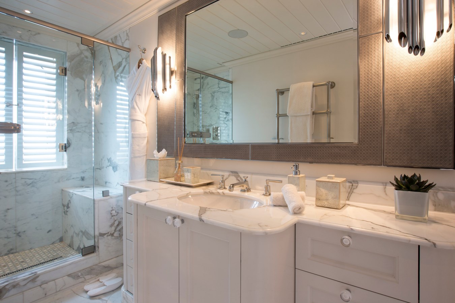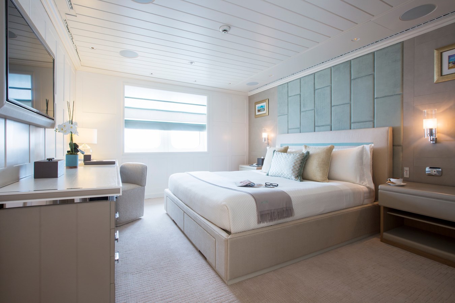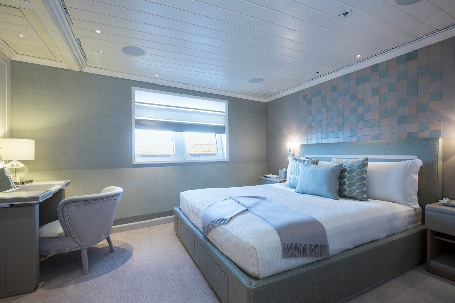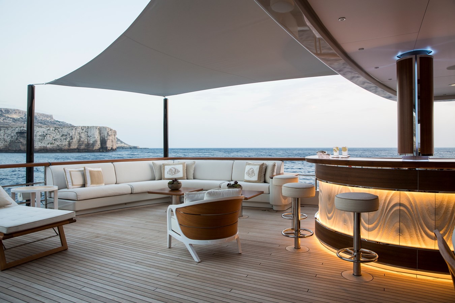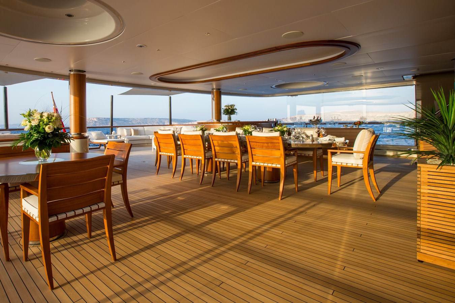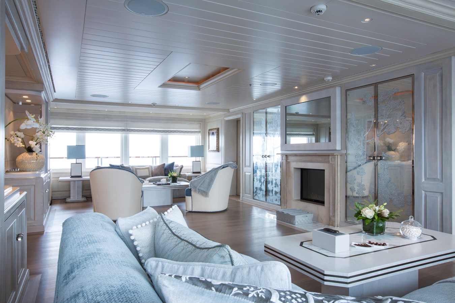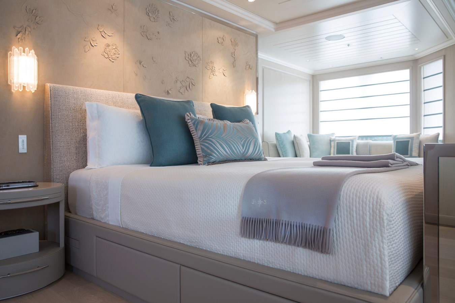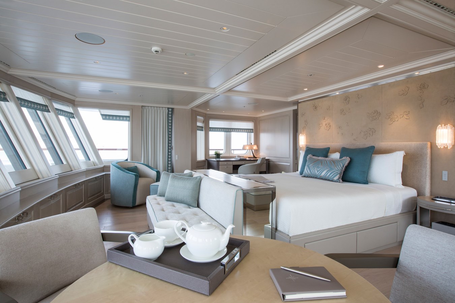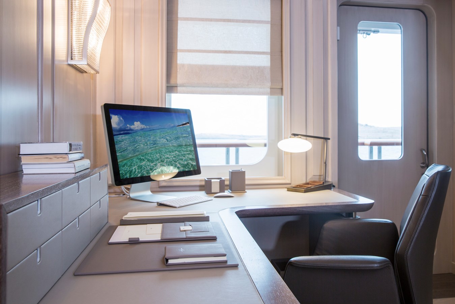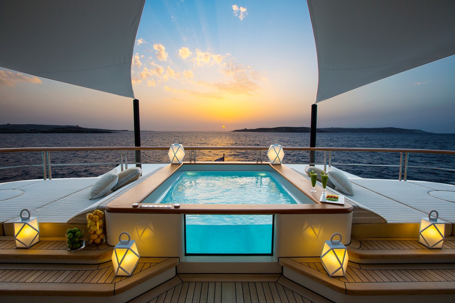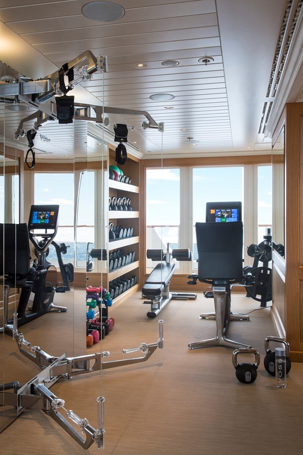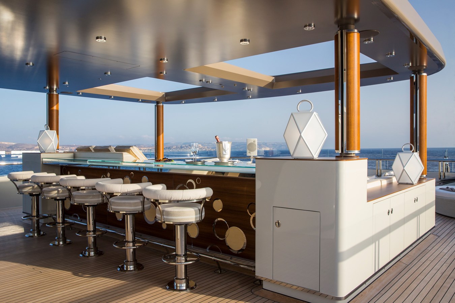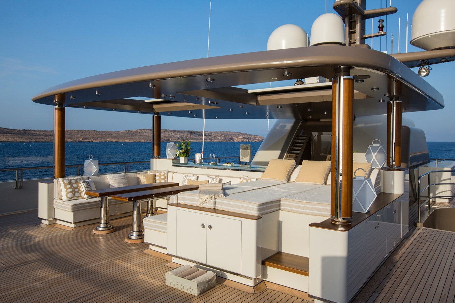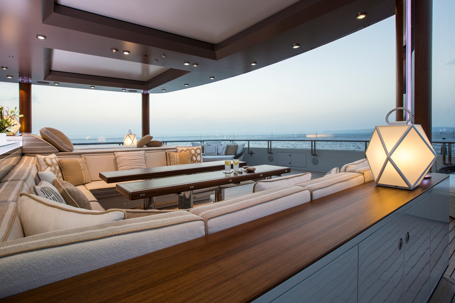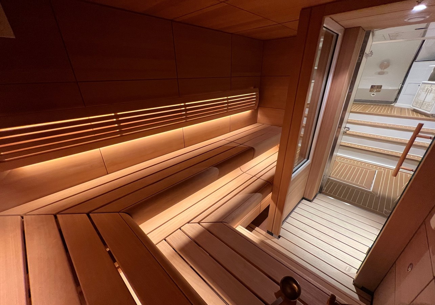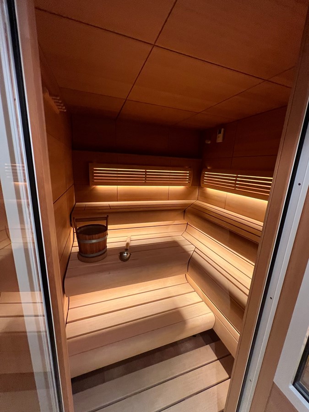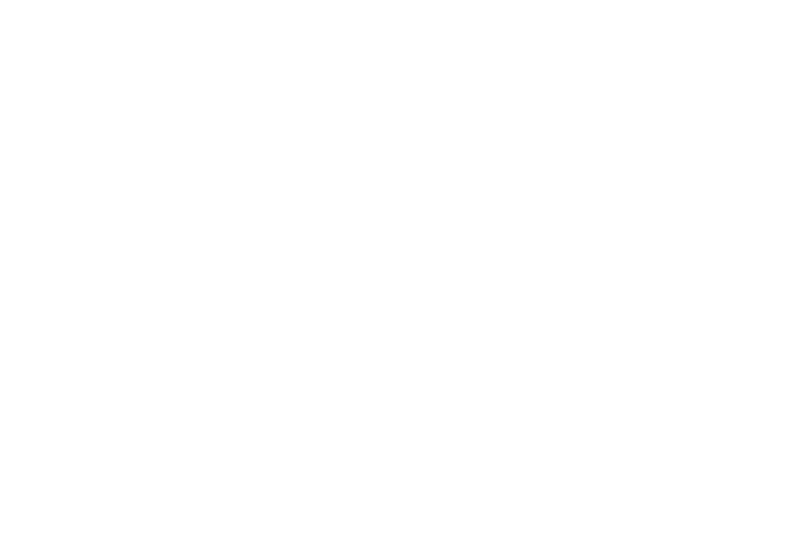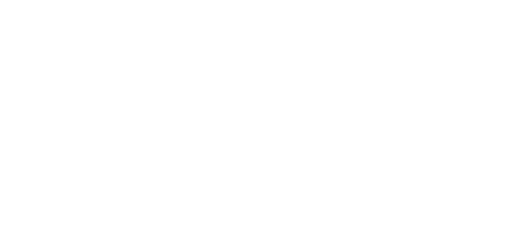GENERAL
| Builder: |
Lürssen |
| Year/Refit: |
2005/2021 |
| Loa: |
65.17m (214 ft) |
| Beam: |
12.6m (42 ft) |
| Draft: |
3.9m (12.8 ft) |
| Classification: |
MCA, Lloyds +100A1, LMC-UMS, Ice Class 1-D |
| Gross tons: |
1495 Tons |
| Net tons: |
448 Tons |
| Displacement: |
1394 |
| Designer: |
Espen Oeino |
| Naval architect: |
Espen Oeino International |
| Interior designer: |
FM Architettura |
| Hull colour: |
Grey Stone |
CAPACITIES
| Cruise speed: |
14 Knots (approx) |
| Maximum speed: |
15.5 Knots (approx) |
| Range: |
7000 nm (approx) |
| Fuel capacity: |
Approx 7,000 nautical miles at 12 knots |
| Domestic fresh water |
190,000 Litres |
| capacity: |
20,800 Litres |
| Deck-wash fresh water: |
18,500 Litres |
| Grey water capacity: |
48,000 Litres |
| Fuel consumption: |
300 l/hr @ 12 knots |
MACHINERY
| Fuel: |
DIESEL |
| Propulsion: |
PROP SHAFT |
| Gearboxes: |
Reintjes 4:1 ratio with hydraulically operated
clutch |
| Steering: |
Two fixed pitch propellers NiBral
Rolls Royce independent rudder systems each
with two hydraulic pumps.
Bow Thruster: Brunvoll 220 kW
Stern Thruster: Schottel 200 kW |
| Stabilizers: |
Quantum Zero Speed XT-Series with At Anchor
stabilizer function. |
GENERATORS
| Generators: |
3 x Caterpillar 3406 DI-TA generators – 285 kwH
each -with block heaters
1 x Cat emergency generator – 150 kwH – with
block heaters Located in the mast.
Diesel motors and generators are elastically
mounted to reduce structure borne noise
transmission.
The generator sets dry exhaust systems are fitted
with HUGS soot, catalytic converter filters and
silencers exiting through the Stack. Generators
were Rebuilt in October 2019
|
| Generator hours: |
Gen 1: 7209 (Feb-2023)
Gen 2: 5900 (Feb-2023)
Gen 3: 7213 (Feb-2023)
|
ELECTRICITY
| Electricity: |
400 V, 50 Hz, 3 phases for power consumers
230 V, 50 Hz, 1 phase for small equipment and
lighting.
110 V, 60 Hz, 1 phase for small portable domestic
equipment in Owner’s and guests’ cabins/
bathrooms and wheelhouse (via Converter 20 kW)
24 V DC for monitoring, external communication,
different nautical and other consumers
Emergency Switchboard for:
– Emergency illumination
– Navigation light
– Navigation equipment
– Radio system
– Rescue boat crane
– Steering gear
– Firefighting pump
– Provision refrigeration system
– Battery charging units
– High-fog system
– Emergency generator room supply fan
– One start air compressor
– Bilge pump
– Alarm and monitoring system
|
| Shore power: |
2x Shore connection cables of 30 m length stored
on reel.
2 TRAFOTEK transformer 125 kVA
type 3 PUK 350/490
output: 400/230V 50Hz
input 380/400/420V/50Hz
2 Shore connection box, fitted with fuses,
voltmeter with selector switch, phase sequence
indicator and reverse phase rotation switch to
find the correct connection. Phase sequence is
supervised for interlocking functions.
|
| Batteries: |
Battery Chargers:
The following 24 V DC units are provided:
2x 50A Rectifier/battery charger to charge the
battery and supply the monitoring system and
different consumers.
1x 25A Charging Rectifier to charge the starting
battery of the emergency generator set.
2x battery charger for SSB
|
Air Conditioning
2 x Carrier chilled water units, each with 2x compressors
3 x AC air handler units
Separate thermostats & fan controls for all accommodation areas
Other Machinery
Water makers: 2 x HEM reverse osmosis type: 23m³/day (Total: 46m³/day)
Water heaters: 3 x water heaters heated by immersion heaters. (Total cap: 1500 litres) The domestic freshwater system consists of the following main parts:
– 1 freshwater pressure tank units
– 3 water heater with and immersion heater (2 x 10 kW) made of
stainless steel
– 2 freshwater feeding pump (one running, one standby)
– 2 hot water circulation pump
– 2 UV-sterilizing units
– 1 silver ionization injection unit
– 1 water softener
– 5-micron Filters in addition to activated charcoal freshwater treatment prior to consumers
Bilge:
The bilge system is operated by 2 electrically driven centrifugal pumps and
2Bilge ejectors. The centrifugal pumps are also used as fire and ballast pumps.
The pressure side of the bilge ejector can also be operated by each fire pump.
The suction lines of the bilge ejectors are connected to the bilge main. Each
watertight compartment has a suction strum box to the bilge main.
Additionally, the engine room is fitted with two direct suctions from the
suction side of the fire/bilge pumps, and one emergency suction from one
chilled water pump. One ejector is installed for draining chain locker and fore
peak.
ACCOMMODATION
5+1 convertible from Massage room.
Sundeck
Access to the sundeck is via an exterior staircase on the port side from the bridge deck. Forward are two circular sunbathing pads. There is an outdoor cinema screen with a projector and a surround sound system. Forward of the mast there is a glass bar with stools, and full wet bar service station portside with built in electric BBQ. In the center of the deck is a large sunbed area and split coffee or dining table. Retractable sliding sunroofs are in the hardtop. The stack also houses the emergency generator.
Bridge Deck
The bridge has great visibility due to the reverse angle bridge windows and the full walk-around wing controls port and starboard. In addition to the two helm seats, there are two settees with coffee tables, ideal for guests wanting to visit the bridge whilst in navigation. Aft of the bridge to starboard is the ship’s office, which then leads into the captain’s study and further aft into the captain’s cabin. A convenient and discreet door leads into the crew stairs that service all decks down to the tank deck. A day head is conveniently located in the lobby area.
Aft of the bridge is the bridge deck lobby with the elevator, which services all decks down to the tank deck.The guest stairway is also off this lobby. Aft is the gym, which boasts floor to ceiling windows port and starboard. The gym is currently equipped with a “Techno Gym” cross trainer, static bike, tread mill, as well as a wall-mounted “Technogym Kinesis” and an array of free weights and bench.
Aft doors lead onto the aft bridge deck or “Jacuzzi deck”, which is partially covered; this aft section is equipped with awnings. The large 6 person Jacuzzi is fitted aft, with a bar and stools located starboard side. A shower and small wet bar/service station positioned on the starboard side, whilst on the port side is a day head. Two sun pads lay either side of the jacuzzi, perfect for lounging.
Owner’s Deck
On the bow is the working area with mooring cleats and the anchor windlass. Aft of this is the rescue tender and crane.
Aft of this are two cozy seating areas with bench seats as well as tables for the Owner’s use. These exterior areas are accessed from either side of the Master suite using the deck doors from the beautiful panoramic Owner’s suite, which boasts a 180° view via reverse-angled bridge-style windows. The king bed faces forward on the centerline of the vessel. Aft of this are two en-suite bathrooms, a his and hers, complete with dressing room, beautifully fitted out in polished marble. Full length hanging wardrobes are included, as well as the normal storage found in a dressing room.
Aft of the Owner’s suite is the Owner’s Office, fitted with a beautiful L shaped leather inlay desk. Off the office lies the guest stairway, elevator and day head, with a service door accessing crew stairway. On the starboard side there is a deck door to access the Owner’s deck area. Aft of this is the doorway into the Owner’s lounge. A comfortable “L” Shaped sofa and a further port side sofa offer comfortable and relaxed seating. A discreet davenport is situated to port facing out through the large side windows, which are a feature on both sides of the lounge. Center of the room there is a large smart TV, located above a decorative fireplace that, together with the driftwood floors and the lovely choice of fabrics, makes for an extremely cozy and informal atmosphere. This lounge can be serviced via the service pantry, which has separate access along with the crew stairway to ensure the finest and most discreet service.
Aft doors lead out onto the upper aft deck or “Dining Deck”. This vast entertaining deck is one of the principals and most used areas of the yacht. A central dining table that seats 12 is the center of attraction, whilst flanked on the port side by a semi-circular wet bar complete with bar stools and marbletopped cabinet used to layout the most lavish buffets and to mix the most exotic cocktails. This houses a double drawer fridge and undercounter wine fridge. To starboard there is a small circular table, enabling a small party to dine intimately, or for cards and gaming. Aft of this is another cabinet perfect for larger buffets. The aft area of the deck is not covered; however, it is equipped with 2 awnings providing plenty of shade. There is further seating aft as well as a coffee table both port and starboard. There are two recessed skylights on each side, letting in natural daylight to the covered areas. In addition to this, there are doors forward to allow guests to shut off the side decks in order to reduce wind, which can be further reduced by sliding the side glass windows. This space can also be cooled using the water mist system installed over the dinning and bar, making this deck a true “indoor/outdoor area”.
Main Deck
A generous passageway gives access to the guest suites, all of which benefit from large windows, iPod docks, iPad controls and safes.
Cabin 4 is forward to starboard with a king bed, leather drawers and desk with vanity. There is good closet space and a 40-inch TV mounted forward. The bathroom is forward with bathtub, WC and basin, and the floor and countertops are finished in polished marble.
Cabin 2 is adjacent on the port side fully furnished as a children cabin with 2 sets of bunks sleeping 4. This Vcabin allows for plenty of natural daylight and has a 40-inch TV for guest entertainment mounted inboard. Once again, there is plenty of closet space. The en-suite is forward and features a large walk-in cubicle shower, WC and sink. Both the flooring and countertops are finished in polished marble.
Cabin 3 is just aft to starboard and boasts a king bed, forward of which is a desk with leather inlay. There is ample hanging space and once again, this cabin is flooded with daylight. The 40-inch TV is mounted on the forward bulkhead. The en-suite bathroom has a shower, WC and sink, and both the flooring and countertops are in polished marble.
Cabin 1 is adjacent on the port side and boasts a king bed, forward of which is a dresser and desk with leather inlay. There is ample hanging space in a double wardrobe and once again, this cabin is flooded with daylight. The 40- inch TV is mounted on the forward bulkhead. The en-suite bathroom has a shower, WC and sink, and both the flooring and countertops are in polished marble.
Forward of the guest suite is the passageway with a discreet door leading into the crew staircase. Just aft of this is the main guest staircase that leads all the way up to the Owner’s deck, bridge deck and sundeck.
Aft of the guest passageway leads into the Main Salon. To starboard is a cozy seating area with a Hi-Lo 64-inch TV built into a cabinet. In the forward starboard corner of the salon area is a doorway that leads into the Spa, Massage Room. This room with soft furnishings is equipped with an Oak works massage table, for optimum comfort and relaxation. With a fully fitted bathroom with stall shower, WC and sink, all finished in rich polished marble, making this a calming space for guest to retreat in.
On the port side of the main salon is the Bar area with a large onyx bar with 5 bar stools for evening cocktails or casual dinner. Large storage cabinets located aft for all glassware and table services. Forward of the bar area is a discreet door that leads into the main deck pantry, which also has direct access to the crew stairway. This pantry is fully equipped with a sink, microwave, fridge and ice maker, with great countertop space to ensure efficient service.
Aft doors from the salon lead out to the aft deck area. To both sides, the staircases lead up to the upper dining deck. In the alcove is a discreet day head. Both port and starboard sides have a gate installed that can be opened and fitted with the Marquip side boarding ladder. A central passageway leads to the lower aft deck, which is fitted out with large guest seating areas to port and starboard that both have coffee tables and is an ideal area to have sundowners close to the water. The central stairs lead down to the large bathing platform, giving easy access to the water and indeed to and from the tenders. A transom door leads into a beach club area with shower and sauna for guests to enjoy. The water sports equipment is also stored in here.
There is a large hydraulic boarding gangway on the aft port quarter, which can service both portside-to or stern-to berthing.
GALLEY & LAUNDRY EQUIPMENT
Galley
- Deep fryer
- Gaggenau large oven
- MKN Salamander
- Hoshizaki icemaker
- Sharp microwave
- Hobart Dishwasher FXLS-10A
- Schott Ceran Induction top
- Grill
- 2• Microwave
• Hoshizaki ice maker
• Undercounter Subzero Fridge & Freezer
• Miele dishwashSundeck Deck Exteriorer
• Nespresso Gemini coffee machine
• Foster full height Fridgex MKN programmable oven & steam oven
- Walk in fridge
- Foster Freezer Eco Pro G2
Tank Deck
- Walk in freezer
- Walk in dry store
- Walk in Bonded Store
- Walk in Fridge
- Medical Locker
Crew Mess
- Microwave
- Hoshizaki ice maker
- Undercounter Subzero Fridge & Freezer
- Miele dishwasher
- Nespresso Gemini coffee machine
- Foster full height Fridge
Main Deck Pantry
- 1x Etna Microwave
- 1x Subzero TC700 Wine Fridge
- Hoshizaki icemaker
- Subzero Fridge & freezer
Owners Deck Pantry
- Subzero 700BR drawer fridge
- Hoshizaki icemaker
- Sage Oracle Coffee Machine
- Nespresso Coffee machine
Sundeck Deck Exterior
- Subzero 700BR drawer fridges
- BBQ Electric
- Hoshizaki Ice Machine
Laundry
- 2x Miele Washing machines
- 2x Miele professional tumble dryers
- 1x Miele T5206 professional dryer
- Pony Steam Iron
- 1x Miele WS5425 professional washer
- 1x Miele HM21-140 roller press
Waste Disposal
- Refrigerated garbage store
- Vacuum Bag Compacter Machine
COMMUNICATIONS, NAVIGATION & ENTERTAINMENT EQUIPMENT
Communications Equipment
- 2x Sailor 6222 VHF DSC radios
- 1x Sailor 6301 MF/HF DSC radio
- 1x GMDSS Alarm Panel Mini C, MF/HF, VHF
- Motorola UHF Crew radios
- 4 x Skanti leisure slave VHF
- 1 x Sailor 6280 AIS with GPS
- ICOM ICM23 VHF portables
- Chrome plated Kahlenberg F-2 marine air horn system
- 2 x Sailor 6006 Mini-C GMDSS Terminal
- 1 x Aft DeckSailor 6391 Navtex System
- 2 xMain Salon Thrane & Thrane Mini M sat phones
- 1 x Phonetec intercom system
- 1 x Marble MS421B BNWAS
- Zöllner 5+S automatic Fog Signal Timer
- 3 x McMurdo R2 GMDSS handheld VHF
Navigation Equipment
- 7x 26’ Information display screens
- 1x Consilum SD1-7 Elec trip log
- 1x Furuno FCV-1200L LCD sounder
- 1x Raytheon Skipper GDS 101 Sounder
- 1x Raytheon NX 25 kW X Band Radar
- 1x Raytheon NX 30 kW S Band Radar
- 1x Transas 4000
- 2 x Meteo LCD Weather Information Displays
- 2x Simrad MX510 GPS
- 1x Raytheon NX Nautoconning
- 2x Raytheon ECDIS NX Workstations
- 1x Raytheon Steering Control System
- 2x Anschutz Nautopilot 5400 Subsystem
Wing Control Consoles Port & STB
- Control levers propulsion systems
- Remote control for the bow thruster (direction/speed)
- Rudder control (tiller)
- Bow thruster and stern thruster control
- Rudder angle indicator
- Shaft revolution indicator
- Horn button
- Control panels are illuminated and fitted with dimmers
- Search Light controls
- Furuno Nav Display in Deckhead
Entertainment Equipment
- The AV system is new as of a 2016 Refit by VBH
Holland which is Crestron controlled
- All entertainment areas are linked to a Kaleidoscope
Movies on Demand System and Apple TV, Air Play
Sun Deck
- Removable screen with projector
- Karaoke system
- 4 x outdoor waterproof speakers
- iPad controlled system
Gym
- iPad control for all systems
- Exterior speakers in Jacuzzi area
Owner’s Cabin
- Samsung 40» Flatscreen TV
- iPad controlled system
Owner’s Lounge
- Samsung 60» Flatscreen TV
- Denon amplifier
- iPad controlled system
- Panasonic Blue-Ray player
- Sonance surround sound speakers
Upper Aft Deck
- Exterior speakers with separate controls
Main Salon
- Samsung 60» Flatscreen TV
- Panasonic Blue-Ray player
- Denon amplifier
- Sonance surround sound speakers
- iPad controlled system.
Guest 4 (Fwd Stb Guest)
- Samsung 40» Flatscreen TV
- BOSE DVD player
- iPod docking station
- BOSE surround sound with separate control
- iPad control system
Guest 2 (Fwd Port Guest)
- Samsung 40» Flatscreen TV
- BOSE DVD player
- BOSE DVD player
- BOSE surround sound with separate control
- iPad control system
- iPod docking station
Guest 3 (Fwd double Guest)
- Samsung 40» Flatscreen TV
- BOSE DVD player
- iPod docking system
- BOSE surround sound
- iPad control system
Guest 1 (Fwd Double Guest)
- Samsung 40» Flatscreen TV
- BOSE DVD player
- iPod docking system
- BOSE surround sound
- iPad control system
Massage Room
- Sonance surround sound
- iPod docking station
- iPad control system
Aft Deck
- Sonance Exterior speakers
Crew Mess
- Samsung 40» TV
- Sonance Surround sound
TENDERS & WATERSPORTS EQUIPMENT
- 9.5 meter / 31’ Linx twin jet Tender – 2022
- 7.6 meters / 25’ Zodiac N-ZO – 300hp Yamaha 2014
- 2 x 1800cc Yamaha waverunners – 2015
- 1 x Fliteboard Ultra
- 1 x Tiwal inflatable Sailboat
- 3 x Seabobs
- 8 x SCUBA sets
- 12 x snorkeling sets
- 4 x water skis
- 2 x wake boards
- 2 x Wake skate boards
- 1 x 6-man towing banana
- 1 x Towing doughnut
- 1 x Molecule towing tube
- Bauer Junior ll-E (200/300 bar, 100 ltr./min) compressor
- Various folding beach chairs and tables, with 2 x coal beach BBQ
- 4 x Standup Paddle boards
- 2 x Inflatable Hobie Kayaks
DECK EQUIPMENT
- 7-meter Yacht Tec telescopic aft Gangway
- Marquip Seastair side boarding ladder
- Lutz 4 deck elevator, 225Kg/3 persons, serving from Tank Deck to
Wheelhouse Deck
- 2x TTS Gantry Cranes
- 1x Yachttec foredeck Crane
- Hydraulic shell service door
- 2x 750kg Galvanized steel anchors, High Holding POOL type
- 2x Electric Steen Anchor Capstans with dual speed
- 2x Electric warping capstans with 2 speed (aft deck)
- 2x Aft wind doors (port & Stb Owners Aft deck)
- 14 pc stainless steel bollards (600 x 260mm base plate, height 350mm)
- 16 pc fixed hawses abt. 400 x 250mm clear opening
SAFETY & SECURITY EQUIPMENT
- Marioff HI fog Sprinkler system
- Minerva T2000 fire detection system
- 4 x RFD 25 man life rafts
- 4 x Fire Fighting BA sets
- 2 x McMurdo S4 Rescue SART’s
- 2 x McMurdo G5 GPS EPIRBS
- 2 x Phillips Defib sets
- 1 x Tempus IC Patient Monitor
- 8 x Life rings
- 1 x Zodiac 420 rescue tender with 40HP outboard
- CONLAN Coded Crew security door
CCTV System:
| Cameras: |
Main deck |
|
Sundeck |
|
Engine room |
| Monitors: |
Bridge |
|
Crew Mess |
|
ECR |
Engineering Alarm Column System:
- The light column is activated for the following indications:
- General alarm
- Fire alarm
- Engine alarm
- Telephone alarm
- Engine order telegraph alarm
- Hi-Fog Fire System
- 1 large light column, wall-mounted unit including:
- 5 alarm indication fields
- 1 rotating light lamp (red)
- 1 rotating light lamp (amber)
- 1 siren
- 1 horn
Fire Detection System consist of
- 2x Fire alarm control panels
- 117x Heat and/or optical smoke detectors in accommodation and machinery
spaces
- Manual alarm push buttons behind glass in the alleyways and by deck interior doors
Bilge Alarm System:
- Level switches for Bilge High Level monitoring are provided
- Second level Bilge Alarm in Engine room
General Alarm System:
- An acoustic alarm system is installed to give alarms to all relevant areas
Tank Level Indication:
- High alarms in all tanks
- Tank gauges in ECR
- Additional fuel gauges at fuel manifold
Fire Extinguishing System:
- Seawater Fire Extinguishing System:
- The 2 bilge pumps, which are also used as fire pumps, are installed in the
engine room. There are local controls on both these pumps.
- Near each fire valve a C-type fire hose and an adjustable nozzle is installed.
In accommodation five valves with D38-hose couplings and connected fire
hoses with adjustable nozzle is installed.
- Deck hydrants and hoses are located in the various deck storage lockers.
- AFFF Applicator system. Usable with all onboard firehoses
- Hi-fog sprinkler system fitted throughout all accommodation, engine room
and technical spaces.
- The galley exhaust ducting and deep fat fryer are fitted with Hi-Fog sprinkler
system
- Emergency fire pump, located in the bow thruster compartments separate
from the two primary pumps.
REFIT HISTORY
15-year Survey Items – 2019/2020
- Main Engine and Generator rebuild
- Hull Sandblasting and Antifouling
- Bow and Stern Thruster service
- Stabilizer Removal and Service
- Shaft Removal and Alignment
- Propeller removal and balancing
- Rudder and Steering Gear Service
- Electrical Switchboard Surveys and mega Testing
- Bilge and Ballast Valve w2015/2016 Refitorks
- Hull Thickness Survey
- Ballast Tank Sandblasting and Painting
2015/2016 Refit
- Full vessel repaint in new colours, Awl grip Polar Star Brown, and Grey
Stone
- Full Raytheon Bridge Upgrade including GMDSS Equipment
- IT and AV, CCTV Upgrade
- Exterior Cushion and Awning upgrade
- Sauna Upgrade to Klafs
- HUG Generator Exhaust replacement on all three Generators
- Engine room repaint
- Complete Interior Upgrade
- Teak – Foredeck, Sundeck, Bridge Deck Aft and Swim Platform replaced
- Sundeck remodelled to new layout with Carbon Fibre hard top and
furniture
- New Inclining and Stability Book issued
- Crew Cabin upgrades – Bathrooms, Cupboards, Carpets
- Lazarette and Dive Store Upgrade and Layout modifications
- Beam Cranes re-built by TTS Germany
- Hull extension on the swim Platform from 62.97 Meters to 65.17 Meters
- Mist Cooling System Owners Deck Aft installed
- Exterior LED Lighting upgrade
- Interior Deckheads replaced – Lower Deck and Tank Deck
- Auto Transfer Ballast System Installed
- Exterior Furniture upgrade
- Jacuzzi upgrade along with Sunbeds
- Gym Equipment Upgrade – Technogym
- Massage Room Upgrade from a Guest Office
- MD Aft Wooden Slats added
- Exterior Deckheads replaced
2018 Refit
- Approved Ballast Water Treatment plant installed
- Routine maintenance
2019 Refit
- Guest Cabin 2 – Modified to a Bunk bed four berth cabin as per photos
sent
- Galley Upgrade – Flooring, Cabinetry revamp
- LOP Safety system upgrade on Generators
- Generator Mounts replaced
2021/2022 Refit
- Complete Exterior vessel repaint
- Air-conditioning Upgrade – All Air handler units and control upgraded to
ROMV
- Exterior Cushion Fabric replacement
- V-Sat dome upgrade
- Starlink Installation
- Custom 9.5 Meter Linx Tender Upgrade
- Bow and Stern Thruster service
- Routine Maintenance
- Anchor Chains replaced
EXCLUSIONS
TBC

