“At Rest” stabilization, hydraulic bow and stern thrusters, sewage treatment, a full Garmin suite of electronics, watermaker, and more make the Johnson 70’ almost impossible to duplicate at this price point!
US DUTY PAID
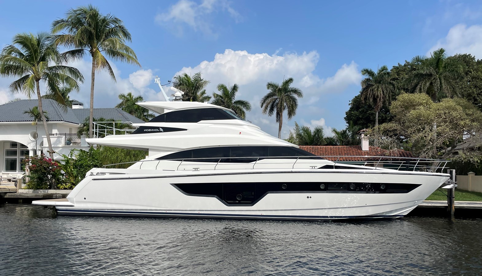
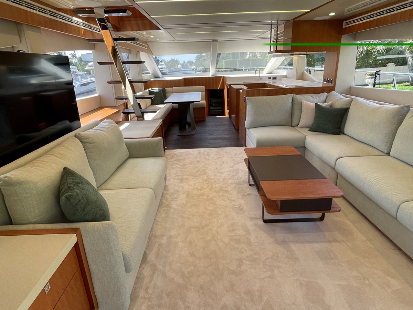
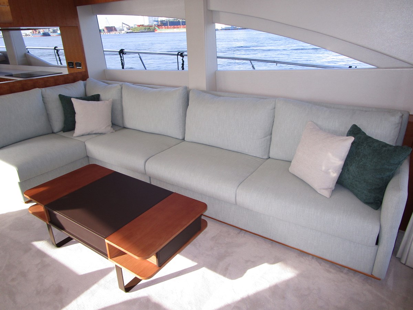
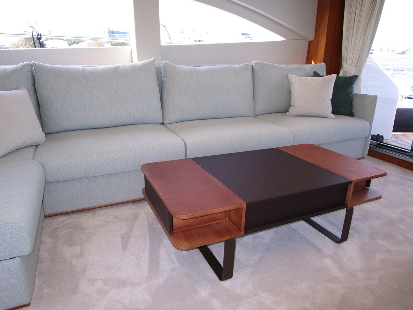
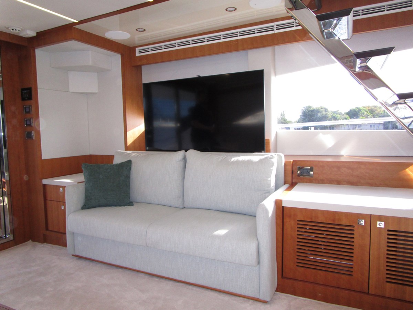
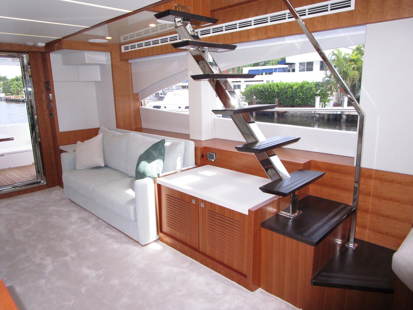
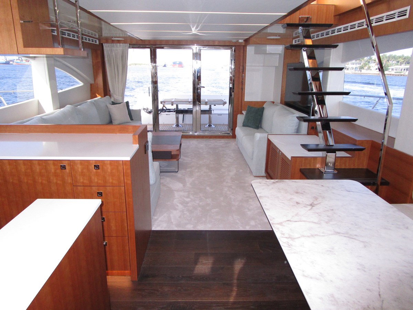
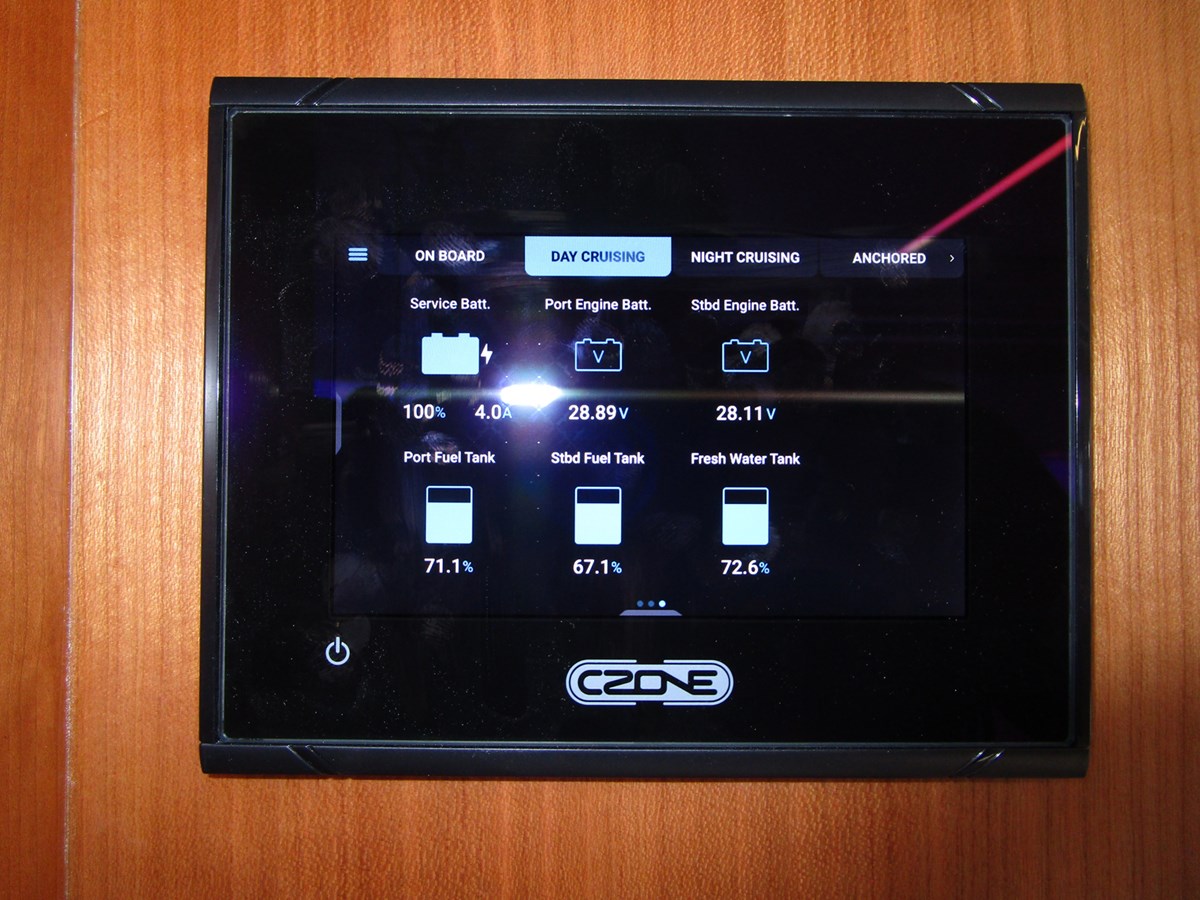
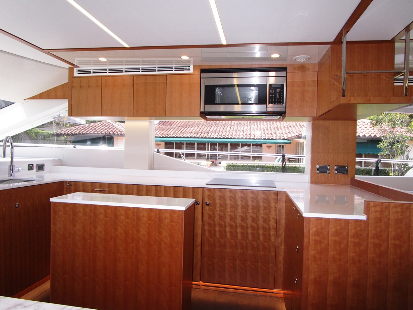
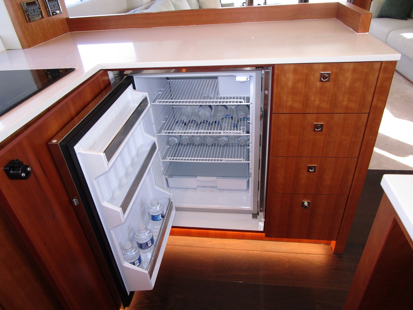
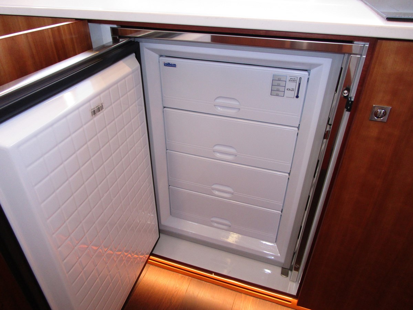
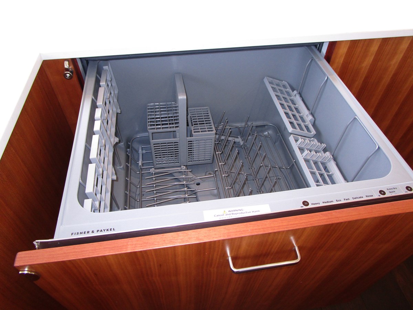
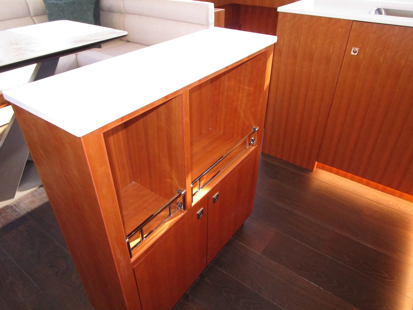
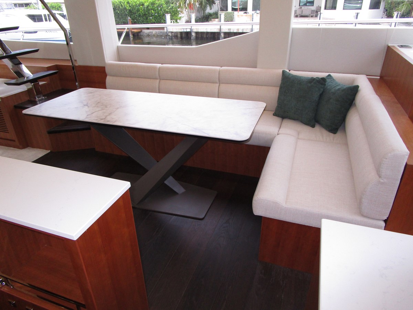
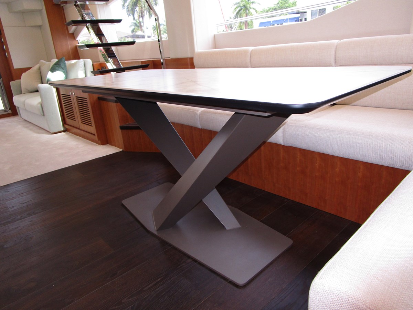
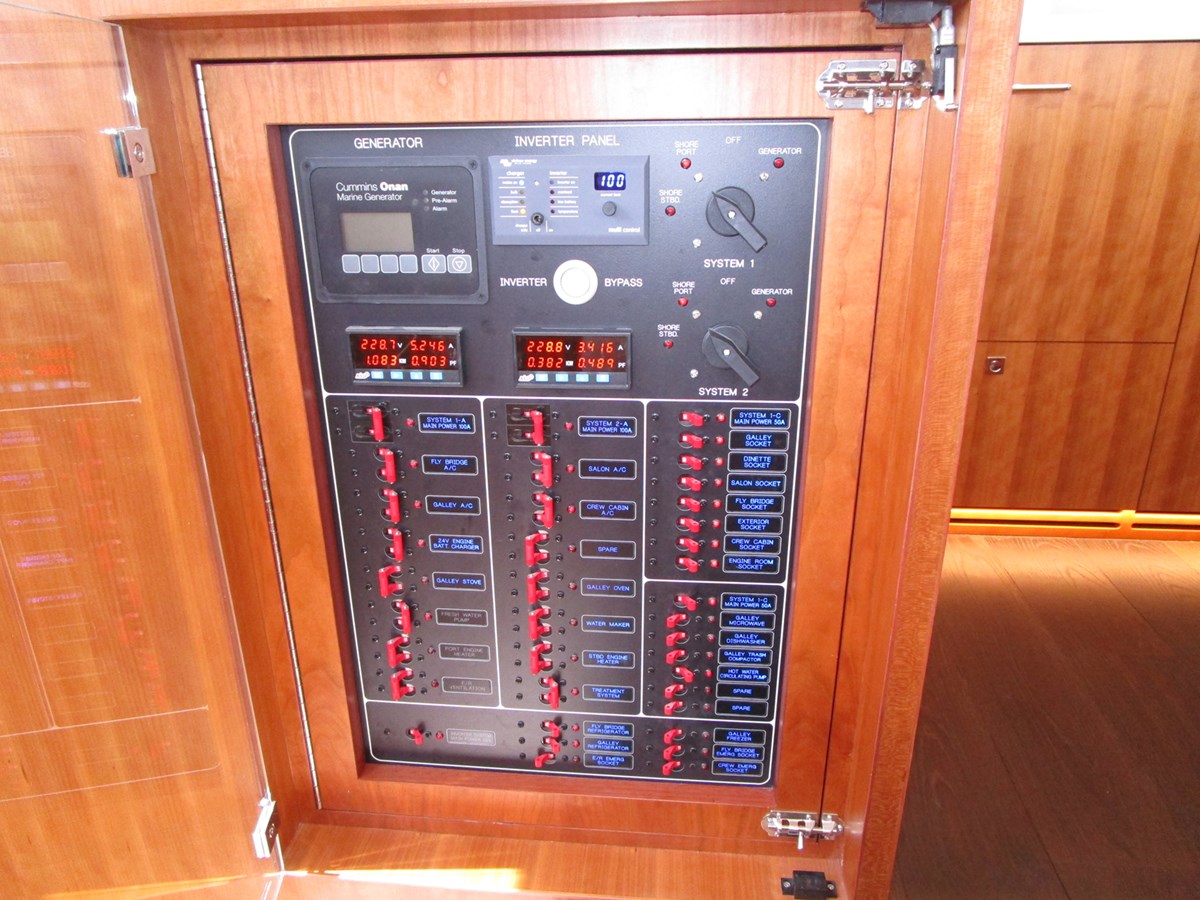
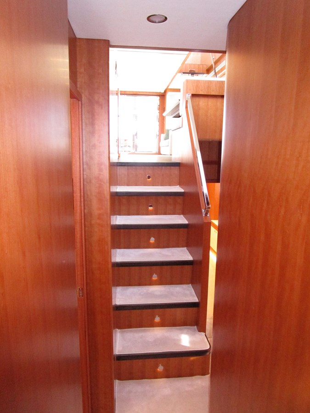

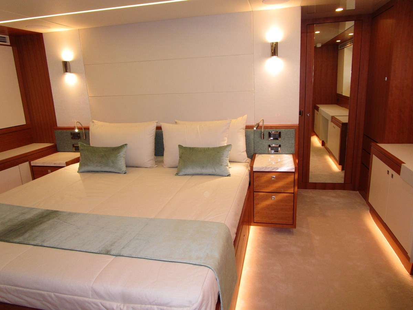
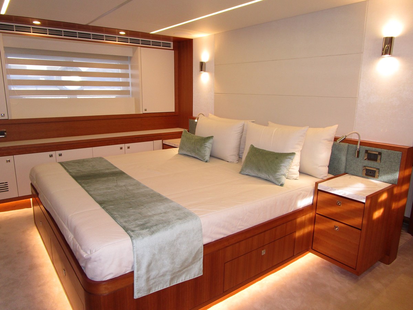
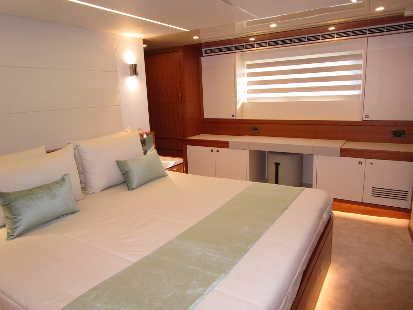
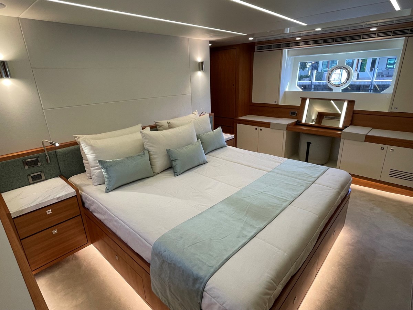
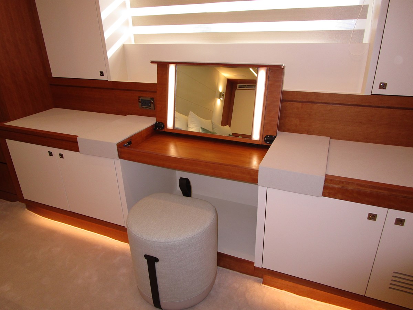
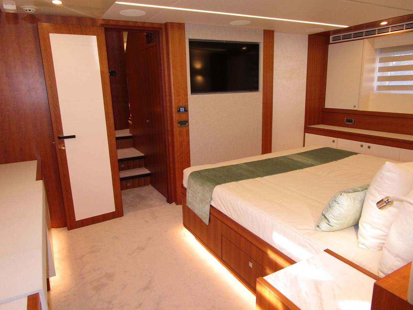
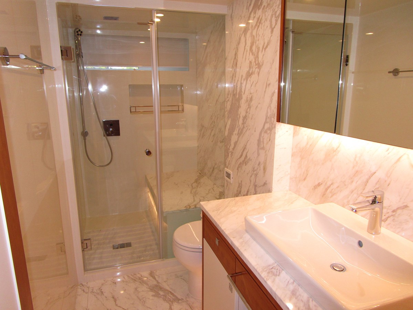
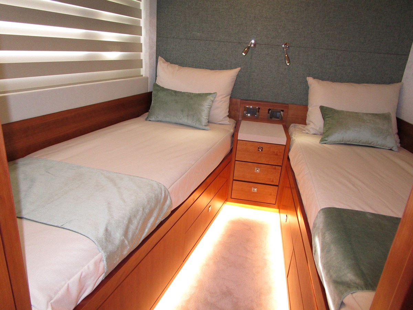
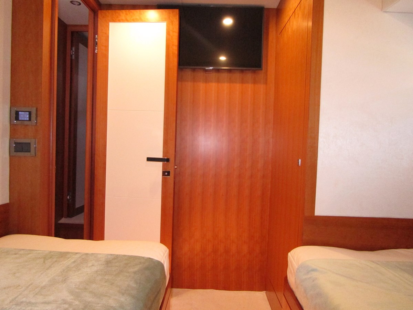
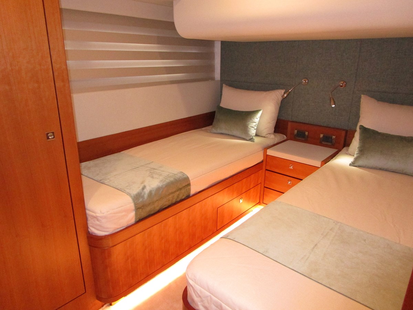
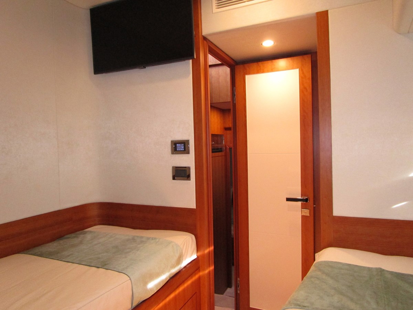
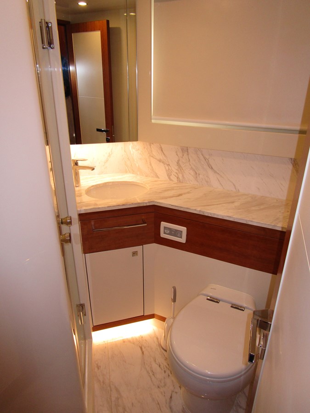
Home » JOHNSON 70′ SKYLOUNGE 2024
Length
Beam
Builder
Year Built
Year Refit
Cruising Speed
Max Speed
Engines
Gross Tonnage
Hull
Flag
New photos! The 70′ Johnson 2024 will be in the Palm Beach Boat Show at our new location at Ramp 7 and the ICW.
“At Rest” stabilization, hydraulic bow and stern thrusters, sewage treatment, a full Garmin suite of electronics, watermaker, and more make the Johnson 70’ almost impossible to duplicate at this price point!
US DUTY PAID
From a floating dock boarding is easy on to the wide hydraulic swim platform. The aft deck has a fixed bench seat and a dining table fully protected by the bridge deck overhang.
A sliding door leads to the Salon with a large l-shaped settee to starboard and smaller love seat opposite.
The Galley is next forward to starboard with a small serving island towards the centerline. To port is a Dining table with fixed seating for five people.
Centerline is a stairway leading to the four guest cabins. The Master is aft with a king size berth in the full beam stateroom. The Head and hanging locker are aft of the Master berth.
Going forward from the Master is a twin berth cabin to starboard with the option of sliding the two berths together. Opposite to port is a guest head and a second twin berth cabin with fixed bunks. All the way forward is a VIP cabin with a walk-around queen berth and a private head.
The Skylounge has interior stairs, a full helm, an L-shaped settee and a sliding door to the Bridge Deck aft with aft facing seating, stairs to the Sundeck and room for portable chaise lounges
Having no bulkheads on the main deck, the salon has a wide open feeling upon entering from aft deck. The salon door itself has a single hinged door panel to port with the other two panels opening outward hinging towards the starboard side of the aft deck. This allows the entire bulkhead to open when the weather permits. Immediately to port upon entering is a CZone touch panel followed by a two drawer end table. Next forward is a upholstered two person settee with storage below and a pop-up 55” Samsung QLED 4K TV. Further forward is a cherry cabinet with a Denon AV receiver and a subwoofer. Above are 8 open tread walnut stairs leading to the sky lounge. Immediately to starboard is an upholstered five-six person L-shaped settee with storage below. Large side windows are covered with OceanAir blinds. Overhead are four LED light bars, five KEF stereo speakers, high gloss and upholstered overhead panels. Large port and starboard full length A/C vents deliver cool air evenly in the room.
Next forward to port but open to the salon is the dining area with a large five person L-shaped settee outboard to port. There is storage below the upholstered cushions. A large cultured stone Quartz table on two pedestals is in front of the settee. Side and forward windows allow plenty of natural light, overhead are (2) dimmable LED light bars.
Across the beam is the open Galley. It is C-shaped with a small center island.
Galley equipment and features:
On centerline from the galley at the top of the stairs is the yacht’s main electrical panel. Down six steps (each with a step light) are the main accommodations. To starboard is the starboard twin cabin. To port is the port side twin bed cabin and forward is the private VIP ensuite cabin. Aft and down one step is the shared guest head. Further aft and two steps down is the entrance to the Master cabin. Along the way behind a cherry door is the separate Splendide washer and Splendide dryer. Above is an auxiliary electrical panel. The steps and sole of this area is carpeted. Above are (3) LED lights.
Entered via the forward end, a king size berth is off the aft bulkhead slightly off center to starboard. There are four drawers under the berth with an abundant storage available by lifting the gas assist bedframe. Each side of the berth has a Caesarstone Quartz topped night stand. Above the berth are upholstered panels with sconce lights and goose neck reading lights. The starboard side of the cabin has (4) two shelf storage cabinets and the cabinet for one of the two air handlers in this area. Above are (2) cabinets with three shelves within flanking a large hull side window, and an opening stainless steel porthole in the center. Forward is a cherry bulkhead with an inset area for a Samsung 4K QLED 43” TV. Port side of the cabin has three two shelf lockers and A/C handler locker and a hinged top vanity with an auto light within. Like the starboard side this area has leather covering on the flat surfaces. Above, flanked by (2) three shelf cabinets is a large hull side window and an opening stainless steel pothole. Further aft is a 3/4 height hanging locker with three drawers below. Aft is a full height hanging looker with the portside stabilizer fin access panel.
Also in this cabin are five channel KEF speakers, a Denon AV receiver and a subwoofer. The entrance to the master head is to port behind the berth. Above in the cabin are (3) dimmable LED light bars, four LED round light fixtures. Accent LED light strips are below the berth and side cabinets in the toe kick. The sole is carpeted and the A/C controls are digital.
Located behind the master berth, the master head is nearly full beam. The vanity has a Villeroy + Boch above counter sink set upon Caesarstone Quartz. Below the vanity are two cabinets and two drawers. Above are three mirrored door medicine cabinets with three shelves each. Inboard is a full size Tecma toilet with a Caesarstone bulkhead behind. The quartz continues outboard to form the large shower with a clear glass door and sidelight, and a seat covering the starboard side stabilizer fin.
A fiddled recess for shampoo, etc. a hull side window and opening stainless steel pothole, an exhaust fan, light, and a hand held or wall mountable shower fixture are within the shower. Also in the head is a matching Caesarstone Quartz sole, 3 over head LED lights, LED strip lights in the toe kick, an A/C vent and a smoke/fire detector.
Accessed from the aft end going forward are two single bunks up one step. The inboard berth has two drawers below and the outboard berth has one drawer. Between is a leather topped nightstand with a cabinet for the Fusion stereo and two drawers below. Each berth has a goose neck reading light. Outboard is a large hull side window and two opening portholes covered with OceanAir shades. Above are two 8” KEF stereo speakers. At the foot of the inboard berth is a 32” Samsung 4K QLED TV. At the foot of the outboard berth is an auto-lit hanging locker, overhead are 3 LED lights, LED step lights below the berths, a carpeted sole, digital A/C controls and a smoke/fire detector.
Entered from the forward end there are two single berths separated by a two drawer leather topped cherry night stand with a hinged cabinet for the fusion stereo. Each berth has a goose neck reading light. Above the outboard berth is a large hull side window and two opening stainless steel potholes. Below the outboard berth is one storage drawer. Below the inboard berth is abundant storage under the mattress. On The forward bulkhead is a 32″ Samsung 4K QLED TV. Above are (3) LED lights, a smoke/fire detector, (2) 8″ KEF Stereo speaks, the sole is carpeted and there are LED strip lights under the berths.
The port side guest head is accessed from the centerline companionway. The sole is Caesarstone to match the countertop. The vanity has one cabinet below and an under-mount Kohler sink above. A mirrored medicine cabinet is above the sink. Outboard is a round opening stainless steel porthole behind a shade. LED strip lights are above the sink and in the toe kick area of the vanity. There are two LED lights and an A/C vent in the overhead. The stall shower has lacquered walls, a Caesarstone sole, a two door glass entry door and a hand held wall mountable fixture. The toilet is a full size Tecma model.
All the way forward is the private VIP cabin with a centerline Queen berth with two drawers at the foot of the berth and full storage below via gas assist shocks. Built-in night stands are port and starboard with cabinets that continue aft and have small hinged top storage cuddies. To port below is a storage cabinet with a Fusion stereo head within. Above is a large hull side window and a round opening porthole covered with OceanAir blinds. Next aft is a full size cherry hanging locker with an auto-light. The aft bulkhead is upholstered and has a Samsung 32″ 4K QLED TV .
To starboard starting forward is the same hull side window and porthole plus a two shelf cherry storage locker. Below is a storage cabinet and a cabinet containing the areas air handler. Next aft is the entrance to the ensuite head. Also in this cabin are (2) 8″ KEF stereo speakers, light bars over the bed, 5 LED round light fixtures, reading lights at the headboard, digital A/C controls and LED strip lights around the perimeter. Electric outlets have USB charge ports.
The VIP Head is aft to starboard. The Caesarstone sole matches the countertop and back splash. The vanity is L-shaped and has two cabinets and one drawer below. The Villeroy & Boch China sink is mounted above the countertop. There are two mirrored medicine cabinet doors above the sink. Outboard is an opening stainless steel porthole behind OceanAir shades. Above are two LED lights and an exhaust fan. The walls are
high gloss lacquer. The toilet is a Tecma full size model. The stall shower has a two piece glass door, a Caesarstone sole, a light, an exhaust fan and a hand held or wall mountable shower fixture.
Notable is that there is access from both the interior and exterior of the yacht. An open tread stair leads from the salon below, and a sliding door from the bridge deck aft gives exterior access.
Features of the Skylounge area include: An L-shaped settee for four people with a small, movable coffee table in front on the starboard side. Port is a Caesarstone topped cabinet with an isotherm stainless steel drink fridge, a Fusion stereo, head and storage all within two cherry cabinet doors. Aft is a four panel stainless steel trimmed glass door to the bridge deck aft with the port side panel sliding inboard for access. Forward is a centerline helm and a glass enclosure for the salon stairs. To starboard is a Caesarstone topped end table with storage within. The sole is clear walnut. Large side windows are covered with OceanAir blinds. The aft doors are covered with curtains.
Also in the sky lounge are digital A/C controls, (2) 9” KEF speakers, 32” pop-up Samsung 4K QLED TV, cool white LED accent lights, (6) LED round ceiling lights and overhead LED light bars.
The centered Helm chair is an electrically operated Opacmare chair covered in black leather.
Helm equipment includes:
The partially shaded bridge deck aft has:
Portside locker with Glendinning and shore power breaker plus a 3 shelf storage locker
Main panel-near galley contains:
Auxiliary breaker panel in lower companionway with:
Inspect her at the Palm Beach Boat Show at the Gilman Yachts display at Ramp 7 and the ICW.
First of the new 70’ Johnson models, this replaces the 65’ with the addition of an aft crew cabin and a hydraulic tender platform. Boasting four cabins, three heads and a private crew suite aft, the 70’ has the amenities of larger vessels.
“At Rest” stabilization, hydraulic bow and stern thrusters, sewage treatment, a full Garmin suite of electronics, watermaker, and more make the Johnson 70’ almost impossible to duplicate at this price point!
*US DUTY PAID*
We use cookies to ensure that we give you the best experience on our website. If you continue without changing your settings, we'll assume that you are happy to receive all cookies on this website.