This is a new build offering based on the 2021 model 80′ Johnson delivered in May of 2022. She is able to be fully customized as desired.
JOHNSON 80′ FLYBRIDGE W/HYDRAULIC PLATFORM
Johnson Motor Yacht for Sale
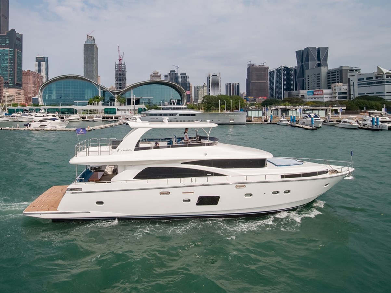
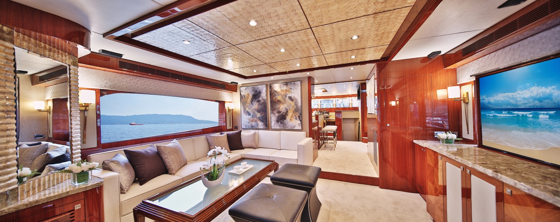
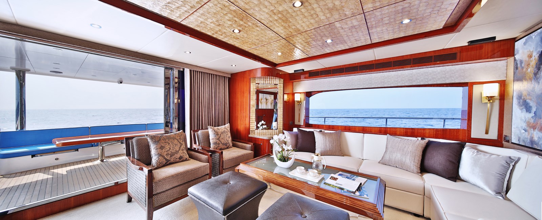
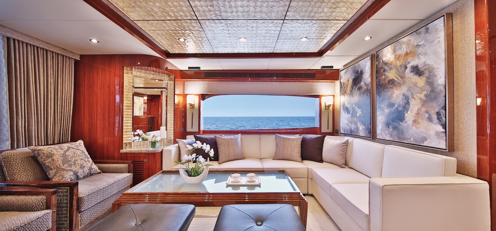
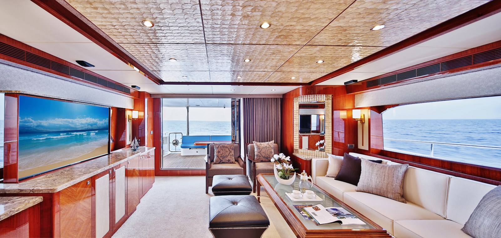
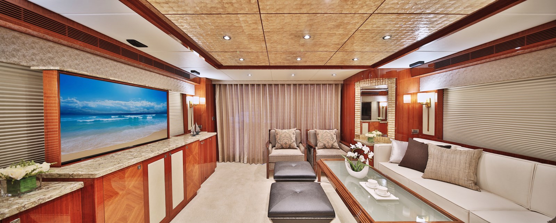
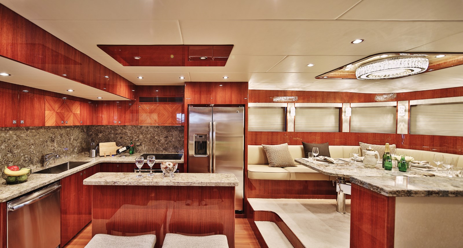
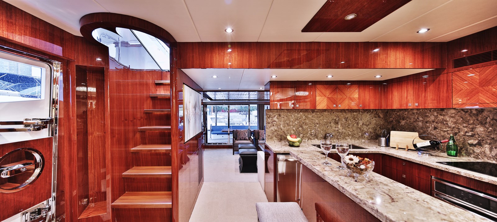
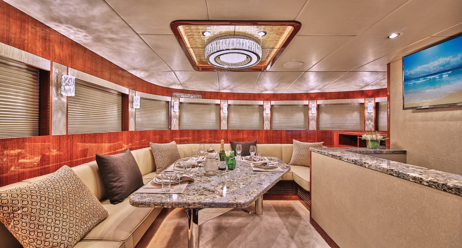
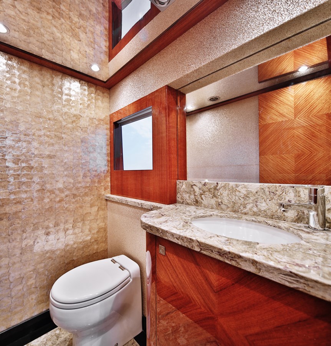
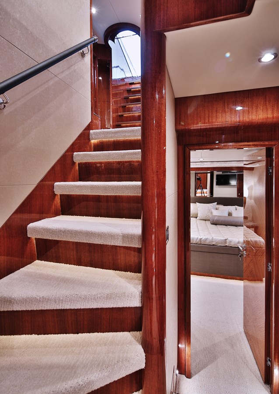
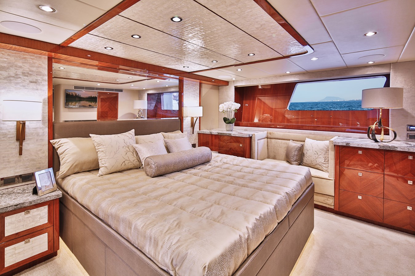
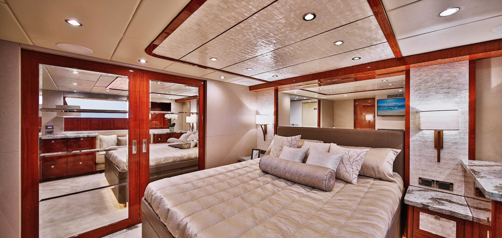
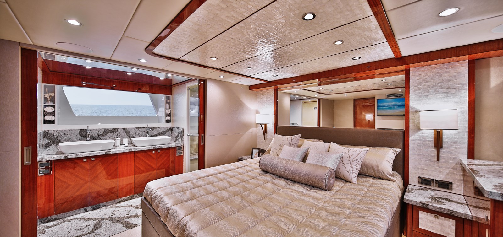
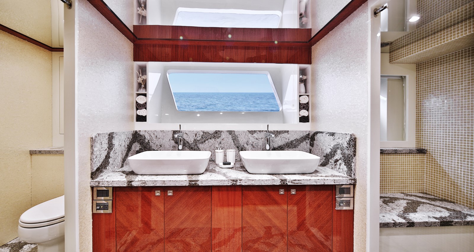
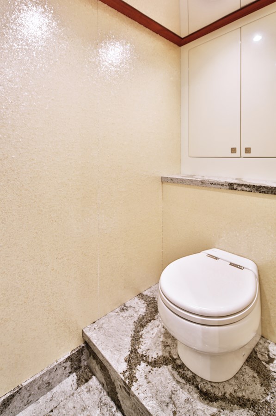
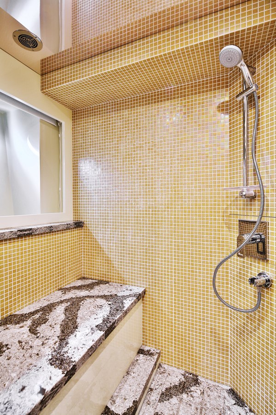
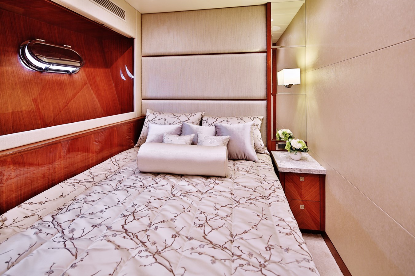
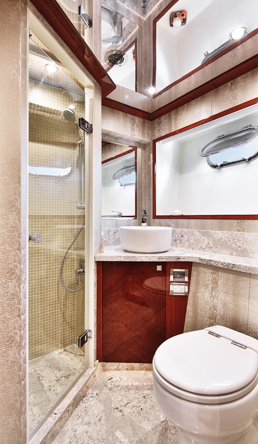
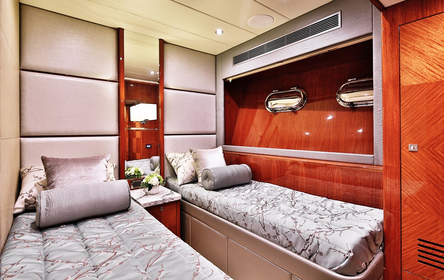
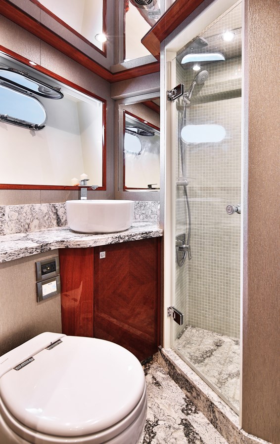
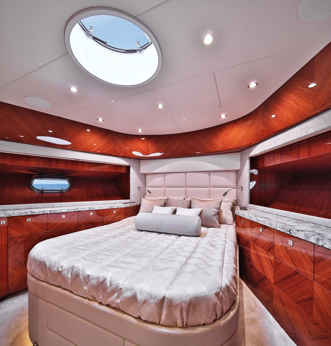
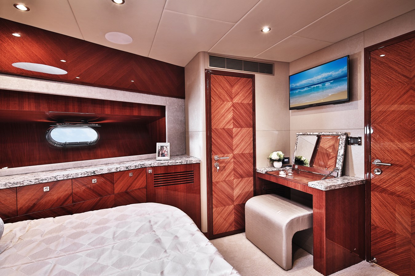
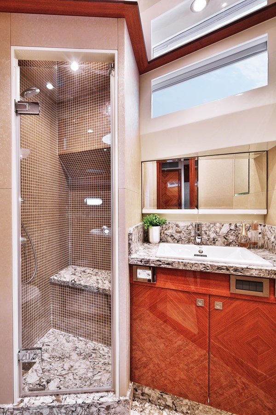
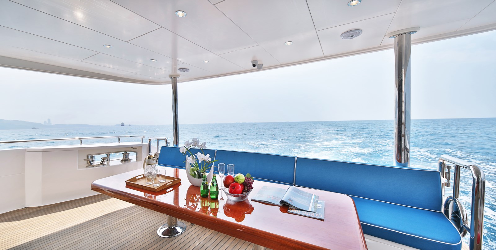
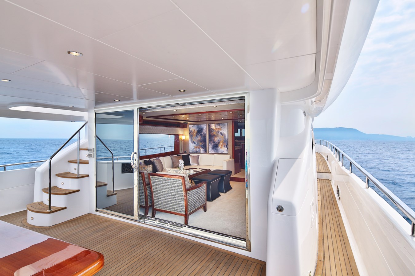
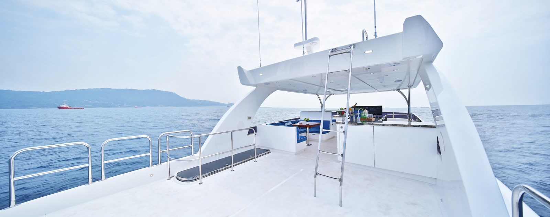
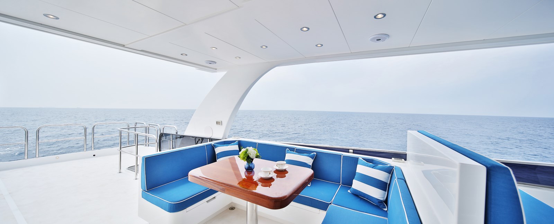
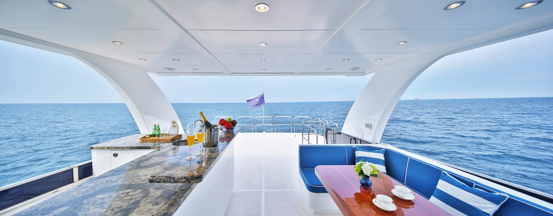
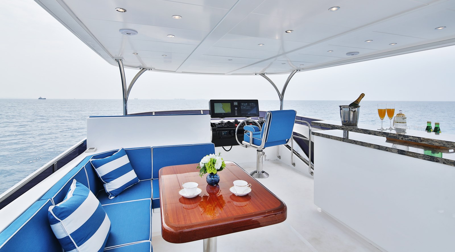
Previous image
Next image






























Home » JOHNSON 80′ FLYBRIDGE W/HYDRAULIC PLATFORM
Length
Beam
Builder
Year Built
Year Refit
Cruising Speed
Max Speed
Engines
Gross Tonnage
Hull
Flag
This is a new build offering based on the 2021 model 80′ Johnson delivered in May of 2022. She is able to be fully customized as desired.
This is a new build offering based on the 2021 model 80′ Johnson delivered in May of 2022. She is able to be fully customized as desired.
Entry to the Johnson 80 is via the wide swim platform or via mid ship port or starboard entry doors with wide walk around side decks. The aft deck is fully covered, has a wide bench seat and a height adjustable varnished teak table. Port and starboard are gates at the steps that lead to the swim platform and the crew and engine room area.
Port are steps to the flybridge, to starboard is a hidden docking station. Overhead is a flip down Sony TV.
A sliding three panel door gives entry to the salon.
The salon has a large L shaped settee to port with two large easy chairs, a coffee table and two ottomans. To starboard is a stone topped cabinet with nine cabinet doors or a 55” Sony popup TV.
One half step up is the country kitchen area with a full galley to port, a center island, a very large dinette area, a day head and interior steps to the flybridge.
A starboard side deck access door provides useful access when docking or loading the galley.
Steps below lead to a master suite aft with a unique starboard side head and a settee to port.
A laundry center is next forward in the centerline companionway. To port is a double berth suite, to starboard a twin berth suite, and all the way forward is the private VIP suite with a queen berth.
The flybridge has a centerline helm and helm seat, U shaped seating with table to port and a full bar to starboard. Having the tender below opens up all sorts of options to the boat deck area.
The double crew cabin is accessed from the swim platform. There is a full head and next forward access to the engine room.
Entered via the three panel sliding glass door the salon is fully carpeted and features plenty of high gloss joinery and a perfectly balanced blend of high end fabrics.
Immediately upon entering to port are two large upholstered Bernhardt club chairs facing forward. A six cushion custom sofa with storage below is forward to port. Between the chairs and sofa is a cabinet with an air handler for the salon, abundant storage and an attractive mirror in the corner, above.
Lying in front to the sofa is a high gloss coffee table with a diffused glass top. Two Burnhardt upholstered stools with storage within face the coffee table.
To starboard is an entertainment center with a Cambria quartz top, nine cabinet doors for ample storage, a popup 55” Sony TV, Onkyo AV receiver and Pioneer Blue Ray player.
The large side windows are covered with Hunter Douglas pleated shades flanked with attractive sconce lights. Aft the three panel door is covered with fully lined drapes.
An attractive ceiling detail with nine overhead LED lights is centered in the room. Elsewhere are six LED lights, a five channel Bose speaker system and digital A/C controls.
One half step up is the large open galley with a huge dinette. The galley is L shaped to port and has the following features:
Cambria countertop
Myanmar quartz teak sole
Two level island w/two Bernhardt upholstered stools
GE two door stainless steel fridge with water and ice in door
GE Profile stainless steel built in oven
Kitchenaid 4 burner glass cooktop with adjustable zone size
GE Profile stainless steel microwave behind wood door
Deep stainless steel single sink
Pull out spray faucet
GE Profile stainless steel dishwasher
Bosch slide out hood ventilation
(12) Wood cabinet doors
(5) Wood drawers
High gloss wood ceiling detail over island with (2) LED lights
Digital AC controls
Wedgewood dinnerware for 8
Stainless steel silverware for 8
(10) Additional LED lights
Two steps up and forward with the wrap around ten panel, signature Johnson vertical windows is the large dining area. Each window has a Hunter Douglas pleated shade and a sconce light on each mullion.
An L shaped nine cushion settee with storage below offers abundant seating. A height adjustable Cambria quartz dining table is in front of the seating. A 43” Sony TV faces the seating and is also easily seen from the galley. Above the table is a recessed ceiling detail with a crystal light fixture and four LED lights. This area is carpeted, has a digital A/C control and two in ceiling stereo speakers.
This area has eight teak steps to the flybridge, a starboard side deck door, the yacht’s main AC and DC electrical panels and steps to the lower deck accommodations.
Main deck forward to starboard the day head with a Cambria quartz sole and countertop, a wood vanity, undermount sink, single lever faucet and two mirrors. The toilet is a Tecma model.
The overhead is mirrored, the wall coverings high end and the window has a pull down privacy shade.
Overhead are four LED lights.
At the bottom of the eight curved steps is a cabinet with a separate Electrolux washer and dryer. Above is a Cambria quartz top and four linen lockers.
Aft and down one step is the master. Forward and to port is the double berth cabin and to starboard the twin cabin. Forward and up three steps is the VIP.
Entered from the centerline forward a full king size berth is off the aft bulkhead. A beveled mirror is above the upholstered headboard. Above is a ceiling detail with mother of pearl finish and six dimmable LED lights. The berth itself has four storage drawers and an abundance of storage available by lifting the mattress on gas shocks with LED rope lights in the toe kick. Either side of the berth are two drawer nightstands with Cambria tops and sconce lights affixed to mother of pearl wall fabric.
To port is a cabinet housing the yacht’s At Rest stabilizer actuator covered with Cambria quartz top. Next forward is a two person settee with storge below. Further forward is a Cambria quartz topped chest of six drawers. On the forward bulkhead facing aft is a cedar lined auto it hanging locker.
Opposite to starboard is a wood topped vanity and stool.
Occupying most of the portside beam of this cabin is an open plan bathroom. Two sliding doors pocket doors offer privacy when desired.
The wood vanity has four doors below a Cambria quartz countertop with two Villeroy and Boch above counter sink facing a large hull side window with a privacy shade. The sole of this area matches the countertop. The overhead is mirrored and has six LED lights.
Forward behind a clear glass door is a Tecma toilet and a three shelf storage locker.
Aft behind a clear glass door is a large shower with a seat, opening porthole with shade and a handheld or wall mountable shower fixture.
Both rooms have mirrors overhead, exhaust fans and three LED lights.
The master suite is carpeted, has digital A/C controls, a 32” Sony TV and a Fusion AV 750 AM/FM/CD/DVD player. Hunter Douglas shades cover the portside cabin’s large hull side windows.
Above are ten additional LED lights and two stereo speakers.
Entered from the aft end there is a double berth outboard. The headboard has three upholstered panels. Inboard is a two drawer nightstand with a Cambria quartz top with three mirrored panels and a sconce light above.
The berth has two drawers below and LED rope lights in the kick. Outboard is a wood shelf to serve as a nightstand and two opening stainless steel portholes behind a Hunter Douglas pleated shade. At the foot of the berth is a cedar lined auto lit hanging locker with a Fusion AV 750 AM/FM/CD/DVD player. Below is access to the cabin’s air handler.
On the aft bulkhead is access to the en suite head and above a Sony 24” TV.
Both the sole and countertop are Cambria quartz. Below the countertop is a wood vanity with a cabinet below. Above is an above mount Villeroy and Boch sink with a single lever faucet. Above the sink is a mirror and an inset area with a stainless steel opening porthole and a shade.
The stall shower has a clear glass door, a handheld or wall mounted fixture, a light and an exhaust fan. The toilet is a Tecma model. The overhead is mirrored, has three LED lights and an A/C vent.
Entered via the aft end there are two single berths off the forward bulkhead. Two sets of three upholstered panels are above the berth separated by three mirrored panels with a sconce light. Below is a Cambria quartz topped two door nightstand.
Each berth has two drawers below with rope lighting in the toe kick. Outboard of the outboard berth are two opening stainless steel portholes covered with a Hunter Douglas shade. An auto lit cedar lined hanging locker with a Fusion AV 750 AM/FM/CD/DVD player is aft.
At the foot of the berth is the entrance to the en suite head and above a 24” Sony TV.
Also in the cabin are eight LED overhead lights.
Both the sole and countertop are Cambria quartz. Below the countertop is a wood vanity with a cabinet below. Above is an above mount Villeroy and Boch sink with a single lever faucet. Above the sink is a mirror and an inset area with a stainless steel opening porthole and a shade.
The stall shower has a clear glass door, a handheld or wall mounted fixture, a light and an exhaust fan. The toilet is a Tecma model. The overhead is mirrored, has three LED lights and an A/C vent.
All the way forward is the private VIP Cabin with a queen size berth on centerline off the forward bulkhead. The upholstered headboard is flanked with two goose neck reading lights.
The berth has two drawers below facing aft and LED rope lights in the toe kick.
Either side of the berth are Cambria quartz topped shelves with four drawers and a cabinet below on each side.
Aft to starboard is an auto lit cedar lined hanging locker and a vanity with a Cambria quartz hinged top with stool below and a Sony 32” TV mounted above.
Also in the cabin is a Fusion AV 750 AM/FM/CD/DVD player, stereo speakers, digital A/C controls, an overhead deck hatch and the entrance to the private head.
The sole of the VIP head and the countertop are Cambria quartz. The high gloss vanity has two doors below and a China sink above.
Two mirrored medicine cabinet doors and a huge side window with shades are above. The toilet is a Tecma model.
The stall shower has a clear glass door, a seat, a handheld or wall mounted fixture, an exhaust fan and light in the mirrored overhead.
The head has three LED lights and A/C vent in the mirrored overhead.
The crew area is accessed via a Pantograph door in the transom and down a four step ladder.
The common area has an Isotherm refrigerator and a GE microwave plus three storage cabinets. The sole is teak and overhead are five LED lights.
The crew cabin itself is to starboard and has twin athwartship berths separated by a double auto lit hanging locker. Below are three drawers and access to the area’s A/C handler. Each berth has a goose neck LED reading light. Outboard of the forward berth is an opening stainless steel porthole. Outboard of the aft berth is a two shelf storage locker and a Fusion MS-RA7ON stereo.
Above the aft berth is an escape hatch to the aft deck and five LED lights.
The crew head is across the beam with a three cabinet vanity, a Cambria quartz countertop with an undermount sink and a single lever faucet. Six cabinet doors frame an opening stainless steel porthole with a shade.
The stall shower has a clear glass door, a handheld or wall mountable fixture, an exhaust fan and a light in the mirrored ceiling.
The sole of the head matches the countertop. Above is a mirrored ceiling with two LED lights and an A/C vent.
Outboard to port is a utility locker with an auxiliary 9 KW Kohler generator and a 50 amp 220 volt cable master.
Karen Lynn Interior Design LLC was hired for previous hull, as showing in listing photos, to provide a pleasing and attractive décor appealing to the American market.
The interior design brief included high gloss Padauk (from the mahogany family) in several grain patterns, Cambria stonework, mosaic glass tile, Kravet fabrics and Bernhardt furniture (full drawing presentation is available).
The results are stunning with all who have seen her were very complimentary of the detail, design and execution.
It would be hard to find a nicer more well equipped 80’ motor yacht anywhere near the asking price of the JOHNSON 80.
She boasts four en suite cabins plus crew. Hydraulic “At Rest” stabilizers and bow and stern thruster plus a Heavy Duty swim platform for tender storage. 1550 HP MANs power her to a 25 knot top speed.
Price FOB Taiwan and includes U.S. Duty and Pre-Delivery Commissioning
The Company offers the details of this vessel in good faith but cannot guarantee or warrant the accuracy of this information nor warrant the condition of the vessel. A buyer should instruct his agents, or his surveyors, to investigate such details as the buyer desires validated. This vessel is offered subject to prior sale, price change, or withdrawal without notice.
We use cookies to ensure that we give you the best experience on our website. If you continue without changing your settings, we'll assume that you are happy to receive all cookies on this website.