Mystic
Custom for Sale
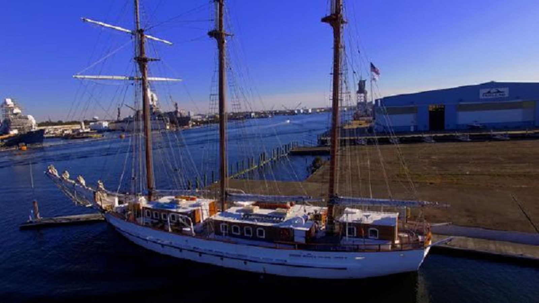
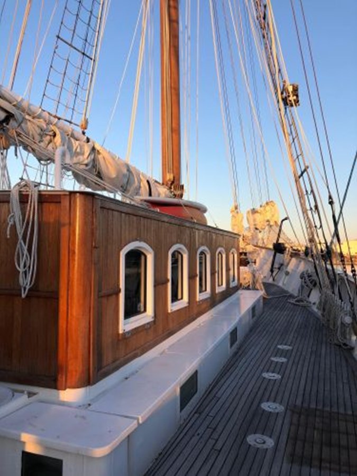
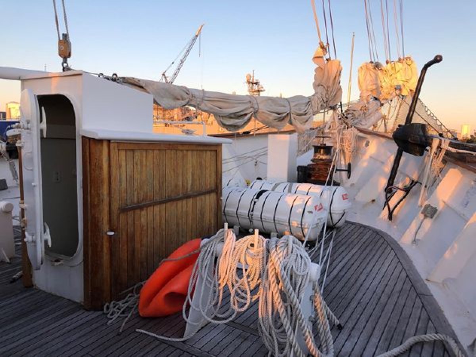


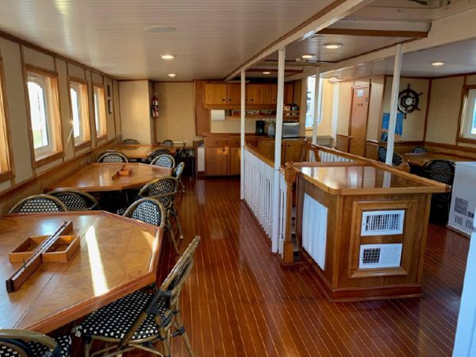

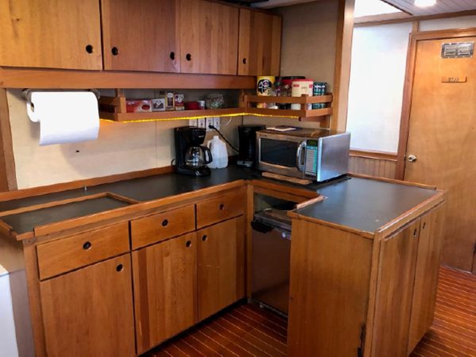
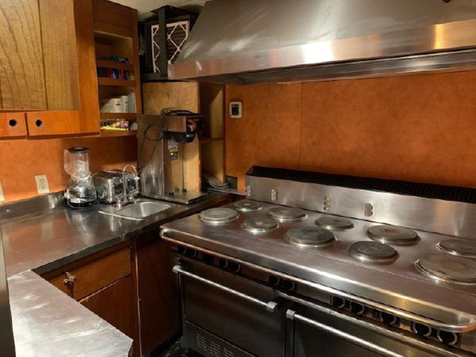
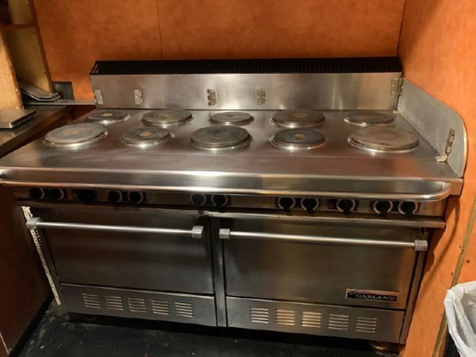
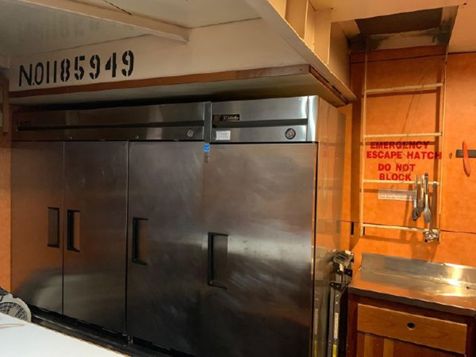
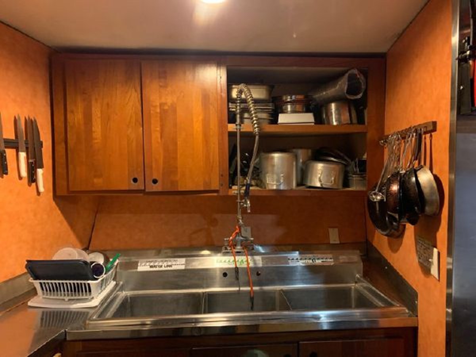
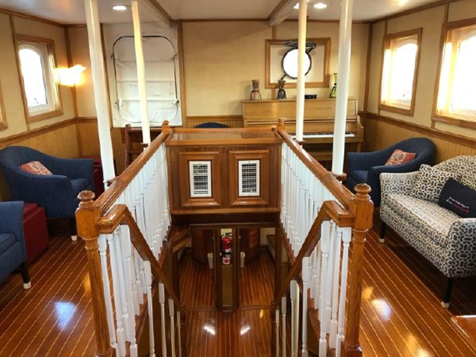
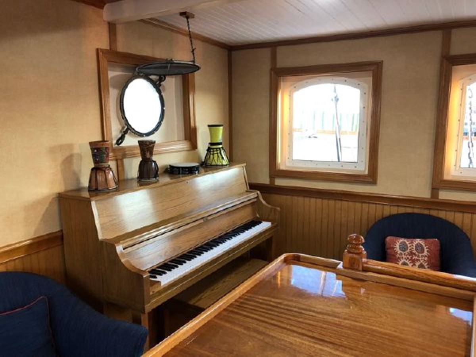
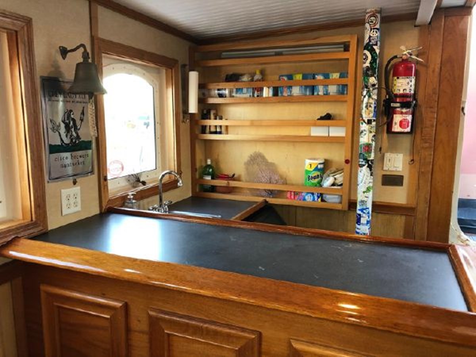



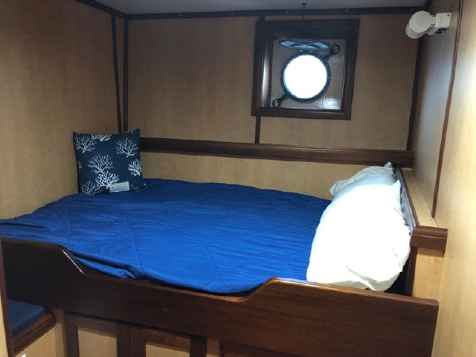
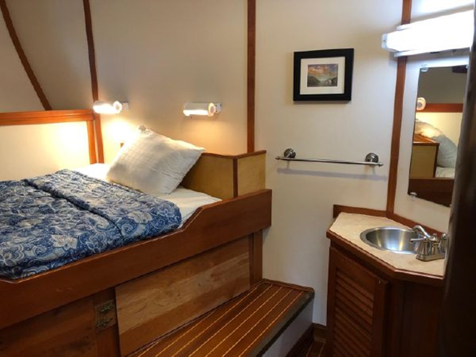

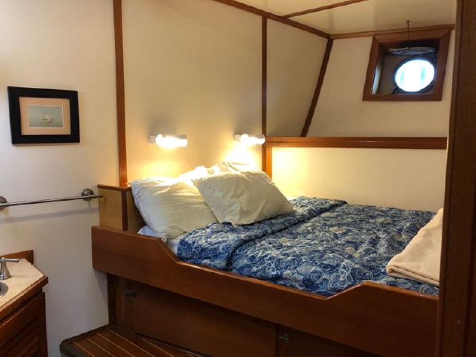

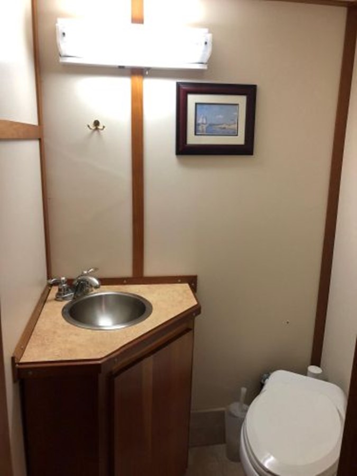
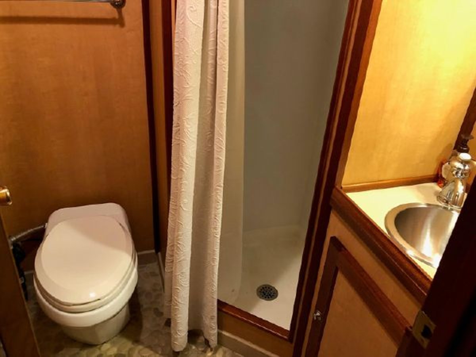
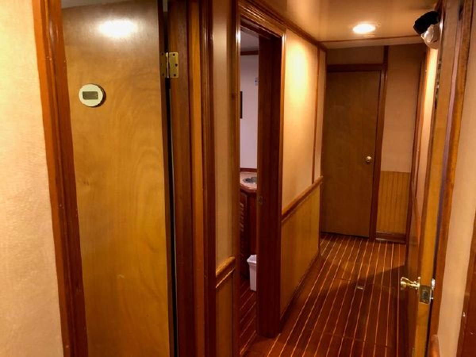
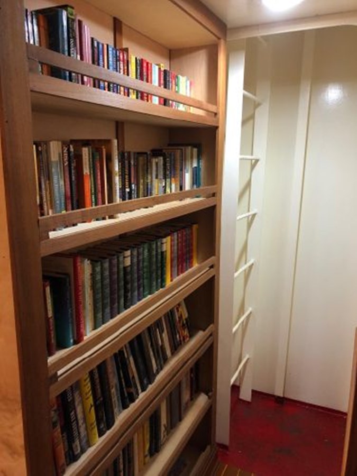
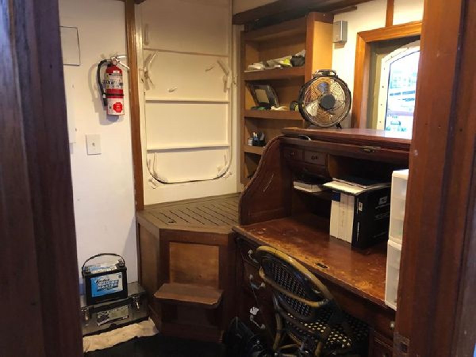
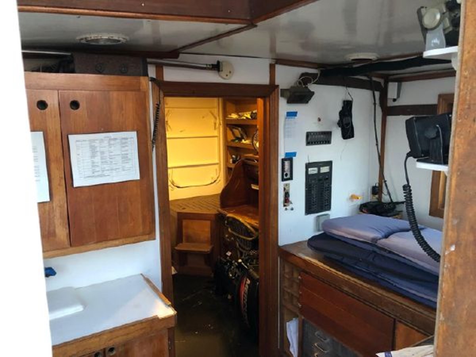
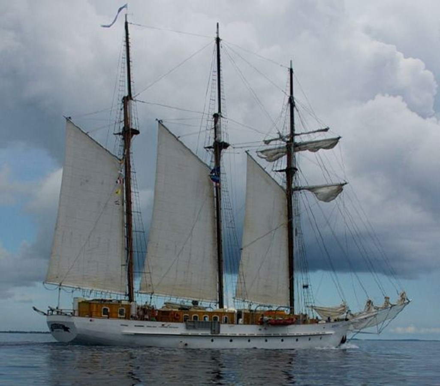
Previous image
Next image






























Home » Mystic
Length
Beam
Builder
Year Built
Year Refit
Cruising Speed
Max Speed
Engines
Gross Tonnage
Hull
Flag
MYSTIC is a three-masted gaff-rigged square topsail schooner. It can comfortably accommodate 36 passengers and 12 crew for overnight trips and extended passages, and 150 passengers for day charters. It has been fully certified to commercially charter for coastal and open ocean routes. (Certification expires Feb. 2022)
MYSTIC was developed and built specifically for charter trade and was launched in 2007. In 2015 she underwent a major refit. Her current owner purchased her in 2017. After chartering in the Bahama’s, she has now returned to Virginia and is being offered for sale.
Mystic’s size, accommodations, recent age and historic style make her ideally suited for a successful commercial chartering and/or sail training business. Her strength and size make her a great candidate for use as an ocean expedition vessel. You could also convert her and make her your own private yacht.
Contact listing broker for more details.
Forecastle
There are accommodations for 8 crew in single bunks, a shared head with shower and storage.
Passenger lounge
The foremost deck house is the passenger lounge. Numerous large windows on both sides, attractive joinery, teak and holly flooring and comfortable lounge seating make this a very pleasant area. There is a bar with an ice maker, small refrigerator and a wine cooler. In the forward area of the lounge is an upright piano. Additional entertainment is provided with a TV on the aft bulkhead.
In the center of the passenger lounge is a stairway that leads down to eight passenger cabins. The cabins all have either double berths or upper and lower berths, a sink, teak and holly varnished flooring, portlights and independent air conditioning controls. There are 2 showers and 2 heads in this area which are shared. There is also an area with bookshelves, making a small library.
Dining Salon
The middle deck house is the dining salon. Numerous large windows on both sides, attractive joinery, teak and holly flooring, six dining tables and a coffee bar with an ice maker and a microwave. There is also a large refrigerator. Aft end of the salon is a day head.
In the center of the dining salon is a stairway that leads down to an additional eight passenger cabins. Six of these cabins are similar to the forward deckhouse cabins with either double berths or upper and lower berths, a sink, teak and holly varnished flooring, portlights and independent air conditioning controls. These cabins share 2 showers and 2 heads. There are also two VIP cabins that have a double berth, portlight, large storage closet and an ensuite head and shower.
Also in the dining salon is a stairway aft that gives access to the galley, laundry room and the engine room.
Nav/Captain’s area
Aft of the dining salon is the raised steering station. Immediately following that is the aft deck house which houses the navigation area and the captain’s quarters. In this area is a chart room and electronic and navigation equipment. Also is the ships office which has stairs leading down into the captain’s quarters which contains three bunks and a head with a shower.
DECK AND HULL
In 2015 the hull was bottom blasted to original steel and recoated with four coats of Bar Rust and new anti-fouling.
SAIL & RIGGING
SAILS:
RIGGING:
ENGINE, ELECTRICAL, MECHANICAL
NAVIGATION & ELECTRONICS
REFIT 2015
We use cookies to ensure that we give you the best experience on our website. If you continue without changing your settings, we'll assume that you are happy to receive all cookies on this website.