2009 Hampton Endurance 700 Skylounge
Three Of A Kind
Hampton Yachts Motor Yacht for Sale
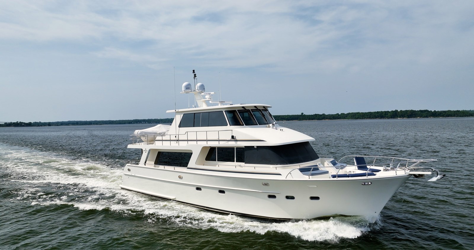
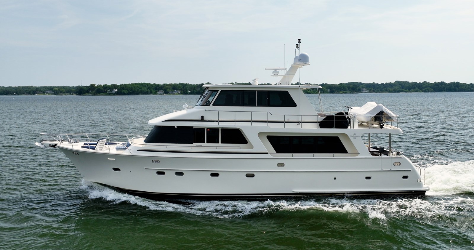
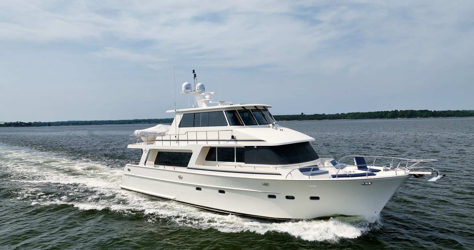
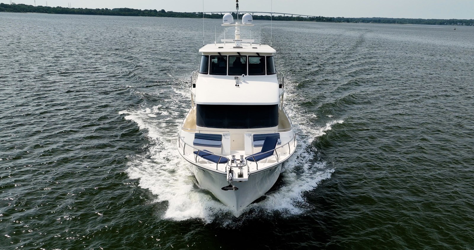
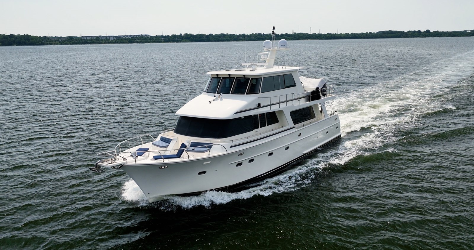
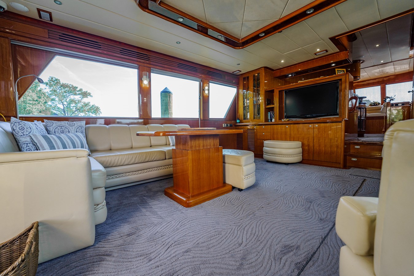
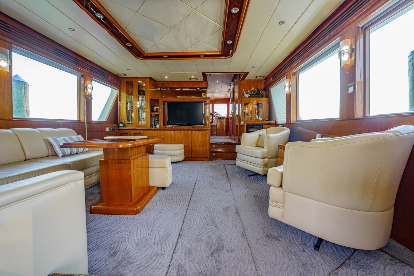
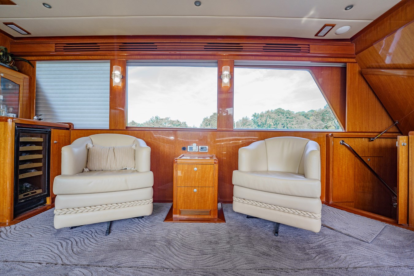
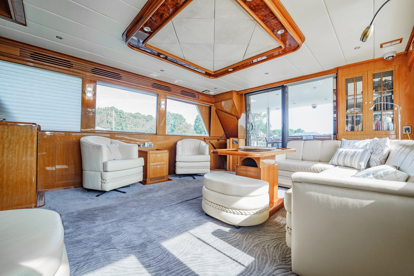
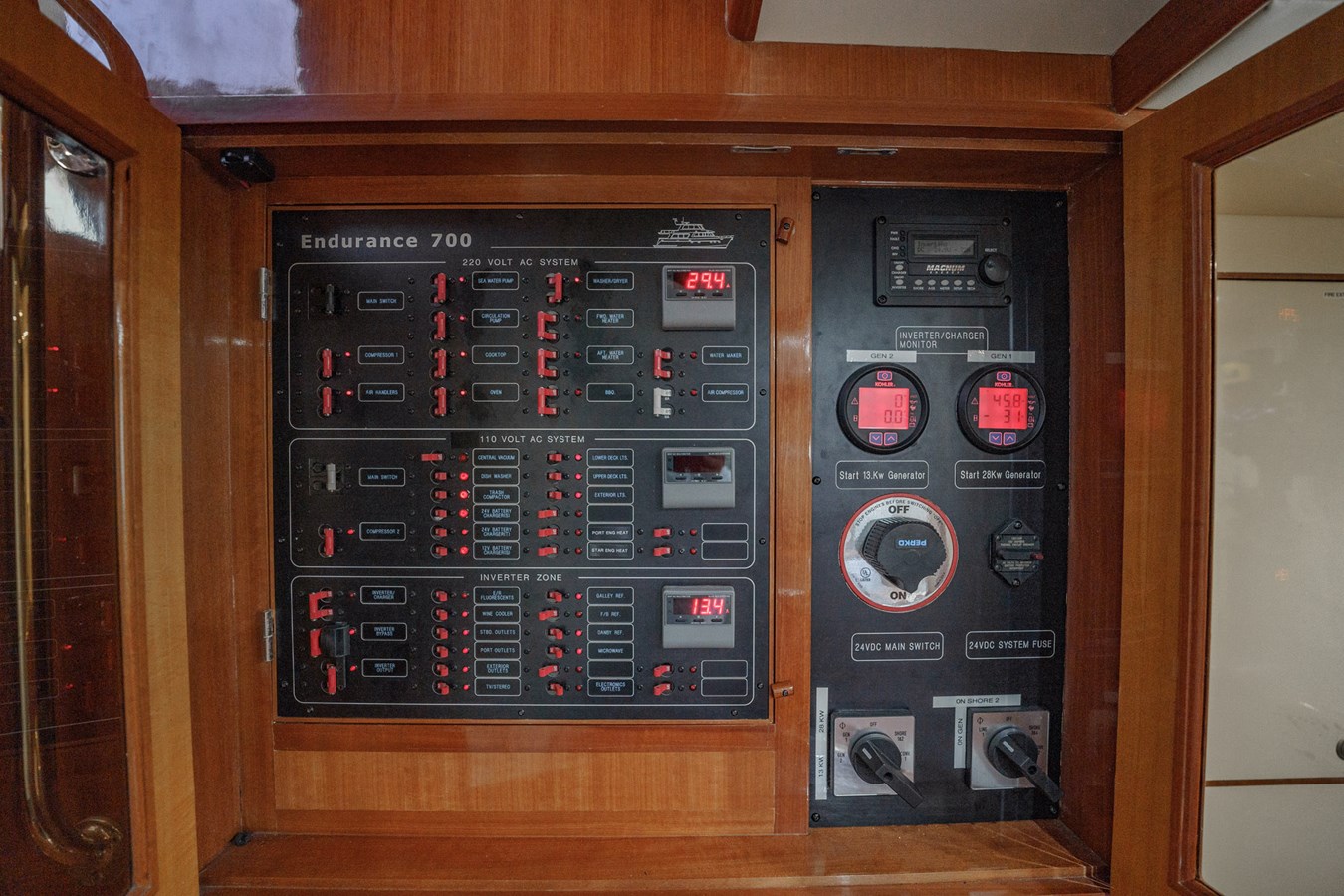
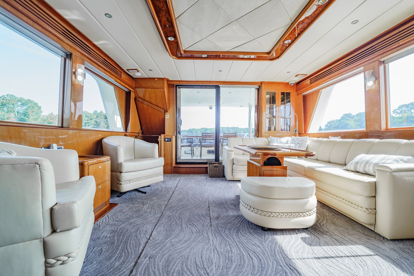
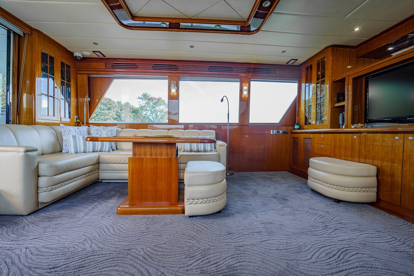
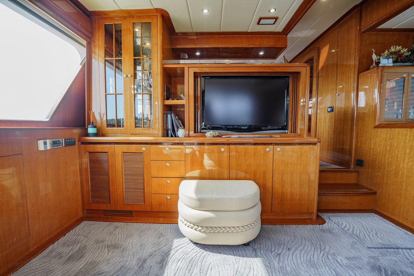
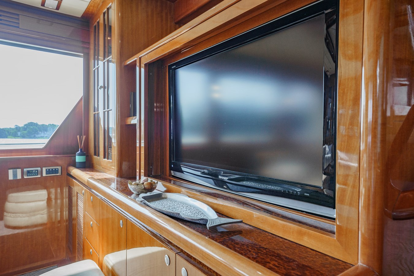
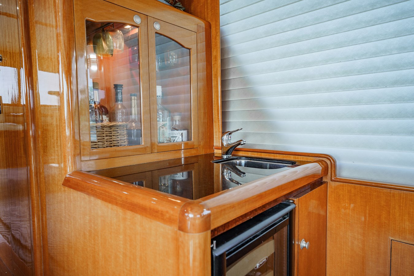
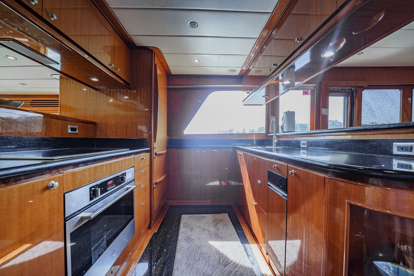
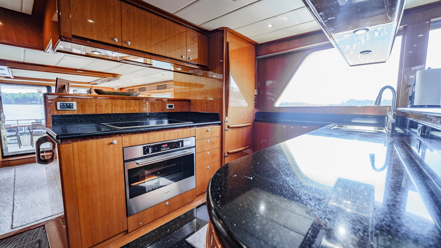
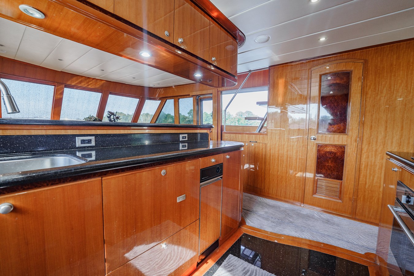
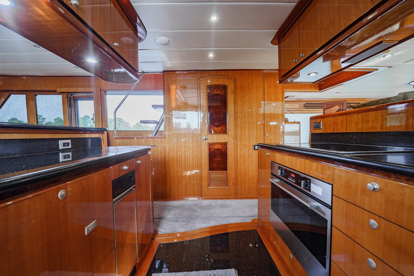
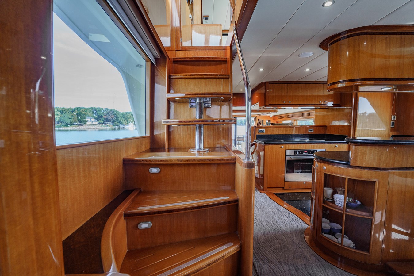
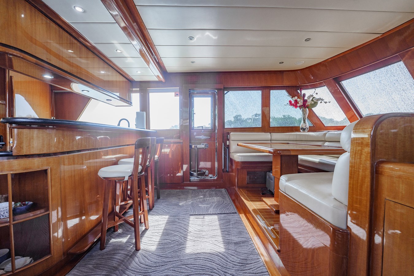
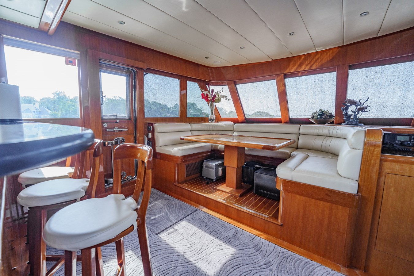
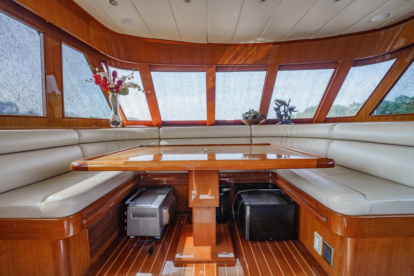
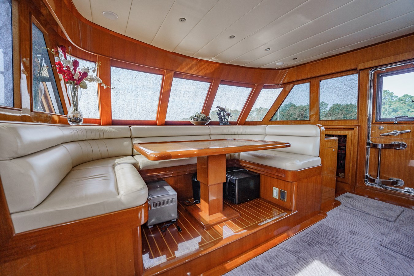
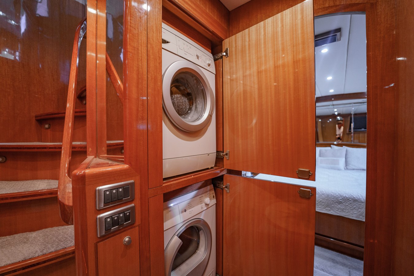
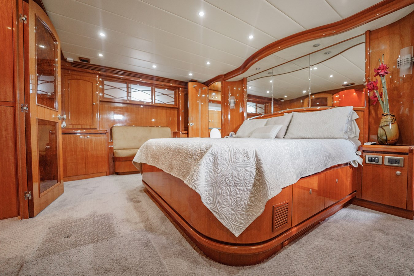
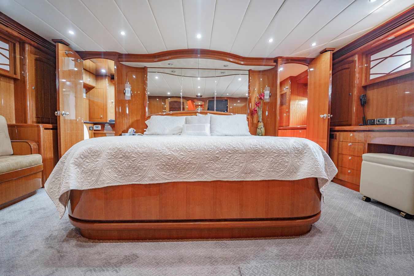
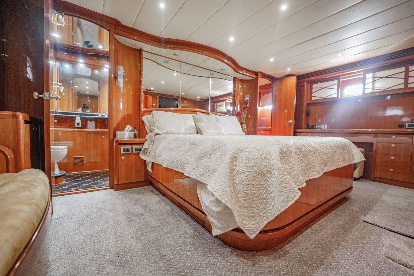
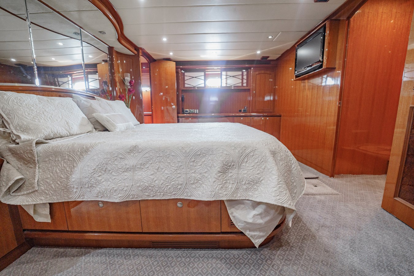
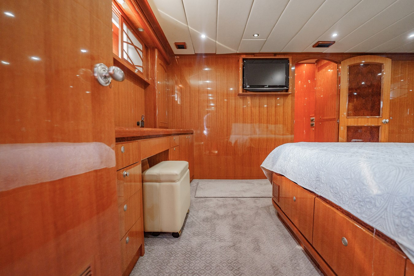
Previous image
Next image






























Home » Three Of A Kind
Length
Beam
Builder
Year Built
Year Refit
Cruising Speed
Max Speed
Engines
Gross Tonnage
Hull
Flag
2009 Hampton Endurance 700 Skylounge
2009 Hampton Endurance 700 Skylounge
THREE OF A KIND is a head turner in any harbor. The spacious interior of the 70’ Hampton Endurance is perfect for long-distance cruising and entertaining guests. Whether you’re a cruising couple or wish to put the yacht in charter and utilize the aft crew quarters, the possibilities are endless. She features a power frequency converter allowing her to be plugged into shore power anywhere in the world!
The yacht is loaded with equipment. Twin Caterpillar C-18 Engines provide a comfortable and economical cruise at 10 knots. She features Naiad Stabilizers which enhance comfort, as well as bow and stern thrusters for docking with ease. New Garmin Electronics were added Spring of 2023, and you can operate the yacht at the main helm in the enclosed skylounge or utilize one of the two rear docking stations.
THREE OF A KIND has been lovingly maintained and improved by the current owners of 8 years, offering a great opportunity for the next owners. Bring your surveyor and get ready to go cruising!
Accommodations:
THREE
OF A KIND is a very spacious yacht that offers comfortable sleeping
accommodations for up to 10 guests and crew in 5 staterooms and an
additional 6 guests on the convertible sofas/settees. The interior is
finished in beautiful Makore cherry with redwood burl accents and marble
and granite countertops throughout.
Step
aboard this beautiful yacht through either of the curved transom
stairways and you’ll notice the well-designed deck plan which allows
ease of access for moving about the main deck and flybridge. The aft
deck offers a large comfortable settee with cherry wood table, access to
the flybridge and to the main salon. The deck walkways are wide and
deep for safety and have aircraft style access doors into the
pilothouse. The Portuguese bridge style foredeck offers protection in
rough seas and plenty of boat storage.
Entering
the main salon from the aft deck, you will notice the open floor plan
that allows you to see from the aft deck settee all the way to the
U-Settee located at the forward section of the country kitchen. The
salon is large and offers designer décor that is elegant, comfortable
with a practical arrangement that offers the best overall usage of
space. The salon features a large L-Shaped sofa, cherry with redwood
burl Hi-Lo table, 42″ LCD TV with a Bose surround sound system, bar with
U-Line wine captain, granite countertop and S/S sink. Forward from the
salon is the country kitchen. The Country Kitchen arrangement features a
spacious U-Shaped galley with a heated granite floor, granite
countertop and serving bar, top-of-the-line appliances, a U-Shaped
convertible settee with cherry table, port and starboard deck access
doors, day head and lots of galley storage space.
Forward
of the country kitchen are the owner’s and guest’s staterooms. The
Owner’s Stateroom is a spacious “full beam” arrangement that offers an
island king bed with a portside walk-in hanging locker and a starboard
head with large shower located behind the owner’s bed. Features include
an LCD TV with surround sound system, vanity, custom Shoji blinds,
indirect accent lighting and an abundance of drawer and locker storage.
Just forward and to port of the owner’s stateroom is guest stateroom #1.
This stateroom is terrific for folks that have a large family or
grandchildren. The guest stateroom was designed to accommodate four
children or adults in single berths. Three of the berths are fixed and
one is a “pullman” style that folds down when needed. This stateroom
also features a fold-down LCD TV and DVD/Stereo system. Across from the
guest stateroom are the washer and dryer and the guest head. The Bosch
washer and dryer are separate units. The guest head is beautifully
appointed with black granite countertops and heated granite floor, Tecma
“Quiet Flush” toilet and a stall shower. Forward center from the guest
stateroom is the V.I.P. Stateroom. This stateroom offers incredible
headroom 7+ feet, a queen island bed, private access to the forward
guest head and plenty of hanging locker and drawer storage capacity. At
the bottom of the cabin stairs in the center of the staterooms is the
foyer. The foyer features a custom inlay of marble and granite in a
compass rose design and overhead is a hand painted dome depicting an
“old world” map with indirect accent lighting.
The
salon features an aft stairwell on the starboard side which accesses
the two aft staterooms/crew’s quarters. These staterooms can also be
accessed via the watertight transom door. The two staterooms each
feature single berths so if you have a captain and crew member each can
have privacy. There is also a head with Corian countertop, Tecma toilet
and a shower. The utility area offers a work bench with S/S countertop
and lots of drawer tool storage. From the utility area you have access
to the walk-in engine room forward and aft you have a water-tight
“aircraft” style transom door which leads to the swim deck.
The
stand-up engine room is open and houses the main engines and (2)
generators, the frequency converter that allows the yacht to be docked
and plugged in at any marina around the world; Naiad stabilizer system,
Magna 4.0kw inverter (2023), Kabola diesel heating system, and the
“chilled water” air conditioning system along with a number of other
mechanical systems. The engine room also offers safety equipment,
camera, a fire suppression system that includes drop-down air boxes for
the air plenums, bilge pumps and emergency bilge water pump system that
is driven from either main engine.
Galley:
The
Country Kitchen is well designed. It offers an abundance of food
preparation and storage space, it has top-of-the-line appliances, a
built-in serving bar with stools and a large U-Shaped dinette with a
compass rose inlay cherry table that converts into a queen size berth.
Other features include granite countertops and heated granite floor,
Hunter Douglas blinds, port and starboard deck access doors and a day
head.
Appliances and Notable Features:
Electronics, Entertainment, and Communication:
Electrical:
The
AC/DC systems are 110/220VAC and 12/24VDC. Power is available from the
(2) Glendinning 250/125VAC/50amp cablemaster systems, the (2)
250V/125/50amp and (1) 125V/30amp shore power inlets, the 28KW and 13 KW
Kohler generators, the 4kw MagnaSine inverter (New 2023) and when
cruising abroad there is an A/SEA power frequency converter.
The power is managed through a series of AC/DC power panels and power displays:
Mechanical:
The
walk-in engine room was designed to offer easy access to all the
machinery housed within the space. Safety features include a SEA-FIRE
FE-241 fire safety system with auto engine and air supply shutdown. The
air-plenums have DC powered solenoids connected to the fire system that
releases the covers to shut off the air supply in case of an engine room
fire. There is (1) camera in the engine room connected to the skylounge
Garmin Electronics so the captain can monitor their space without
having to leave the station.
Main and Bridge Deck:
The
E700 was designed with ease of access in mind. Getting aboard and
around this fabulous yacht is made easy thanks to the dual transom
stairways, the port and starboard aft side boarding gates, the wide
walkways and molded in stairway leading to and from the bridge deck.
Access to the utility and engine room are easy thanks to the watertight
transom door. Docking is enhanced with the addition of two (2) aft
remote helm stations that have steering, thruster and engine controls.
Fore and Aft Decks:
The
covered aft deck features a settee with table, bar and LCD TV. The
covered sidedecks lead forward to the Portuguese bridge and foredeck
which offers an abundance of storage and two (2) comfortable settees.
The docking equipment includes two (2) Maxwell windlasses a 24V VWC3500
and VCR2500 with chain counters. Both anchors S/S AXE 50KG and AIRTEC
110 lb. are connected to 350′ of chain. The windlasses can be operated
from the skylounge.
Bridge Deck:
The
bridge deck is located aft of the skylounge and features a
food/beverage center with Corian countertop, BBQ, S/S sink, U-Line
refrigerator with ice maker and S/S safety grab rails. Other features
include a factory built-in chest freezer cabinet that has a Corian cover
and a Danby chest freezer and a Steelhead SM200R davit system.
Foredeck:
Aft Deck:
Bridge Deck:
Swim Deck:
Hull and Construction:
We use cookies to ensure that we give you the best experience on our website. If you continue without changing your settings, we'll assume that you are happy to receive all cookies on this website.